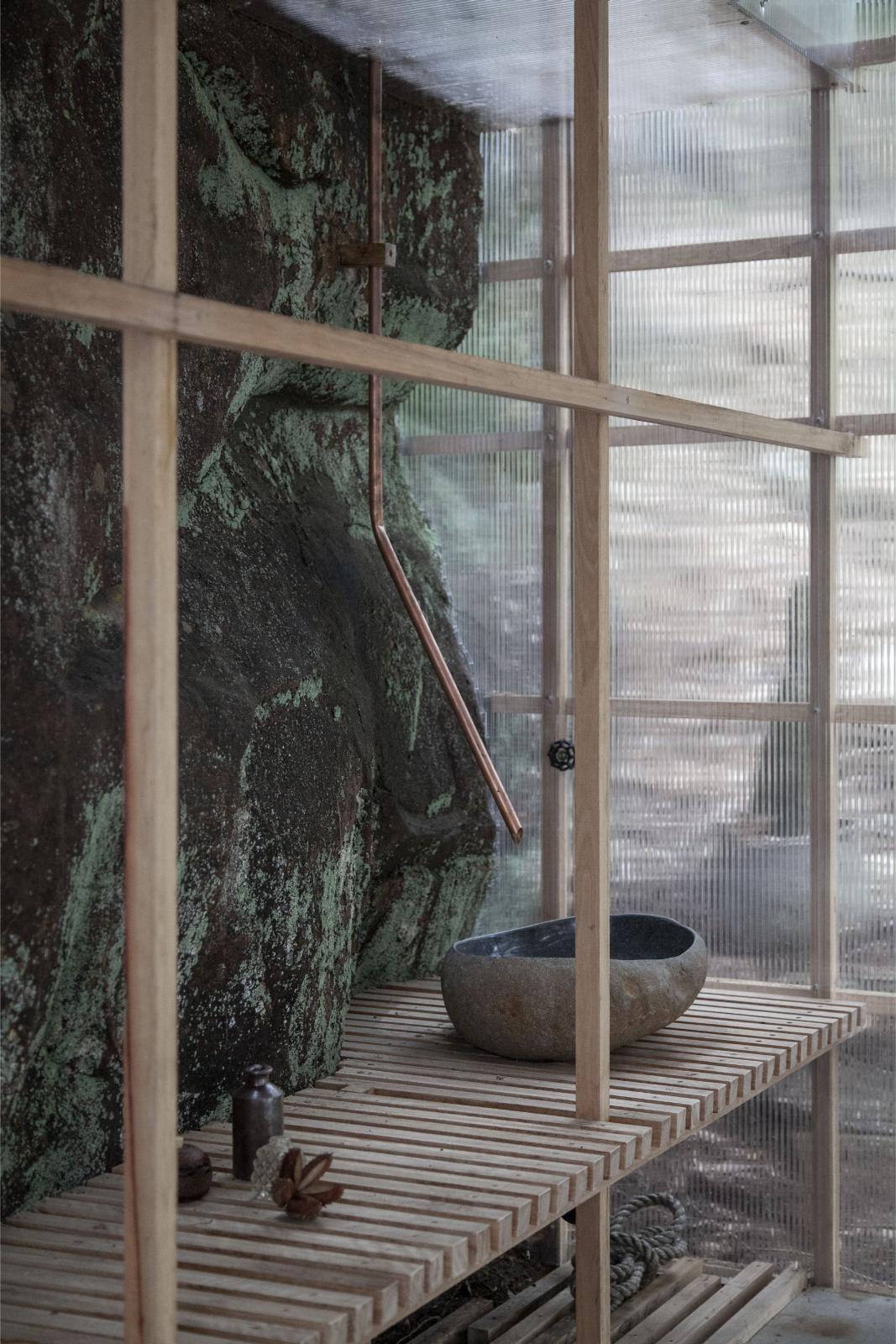Atelier Hawkesbury
Atelier Hawkesbury is a small room built along the river. Accessible by water only, the projects use a minimum amount of resources and takes advantage of the existing land. Leaning against the sandstone rocks, the lightweight structure is entirely made of 1” by 1” local wood joists and studs. The large staggered roof protects from the heavy rains while allowing the light to filter through.
Leopold Banchini Architects, Genève @leopoldbanchini
Client: private
June 2021
Berowra Waters NSW 2082, New South Wales, Australia
Photos: Rory Gardiner @arorygardiner/Leopold Banchini





Atelier Hawkesbury / Atelier Hawkesbury, New South Wales
Atelier Hawkesbury is a small room built along the river. Accessible by water only, the projects use a minimum amount of resources and takes advantage of the existing land. Leaning against the sandstone rocks, the lightweight structure is entirely made of 1” by 1” local wood joists and studs. The large staggered roof protects from the heavy rains while allowing the light to filter through.
Leopold Banchini Architects, Genève @leopoldbanchini
Client: private
June 2021
Berowra Waters NSW 2082, New South Wales, Australia
Photos: Rory Gardiner @arorygardiner/Leopold Banchini
Vota questo progetto
Inserisci il tuo indirizzo email e vota. Riceverai un messaggio con un link da cliccare per poter confermare il tuo voto. Puoi votare al massimo per 10 progetti.
Website: Responsiva










