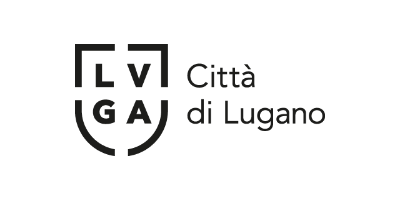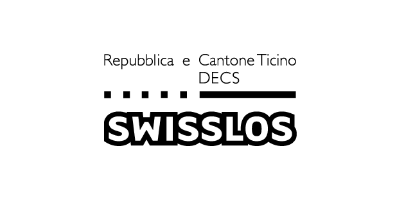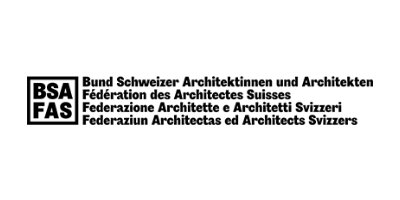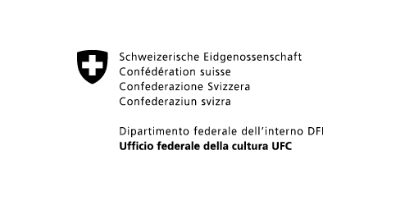AVALA House, Belgrado
The house is a case study on how design effort can turn sufficiency into a desirable form of living. The residence was built by local craftsmen using building techniques and material resources which are common in this context. Erected over an existing orchard, the single-story structure is organized by a steel grid frame with interior cutouts that reveal the terrain below while assigning each leg of the grid a different program.
TEN Studio, Zürich, Belgrad @ten_studio
Client: private
Ripanj, Avala Mountain, 149 74, Belgrade, Serbia
Photos: Maxime Delvaux @maxdelv

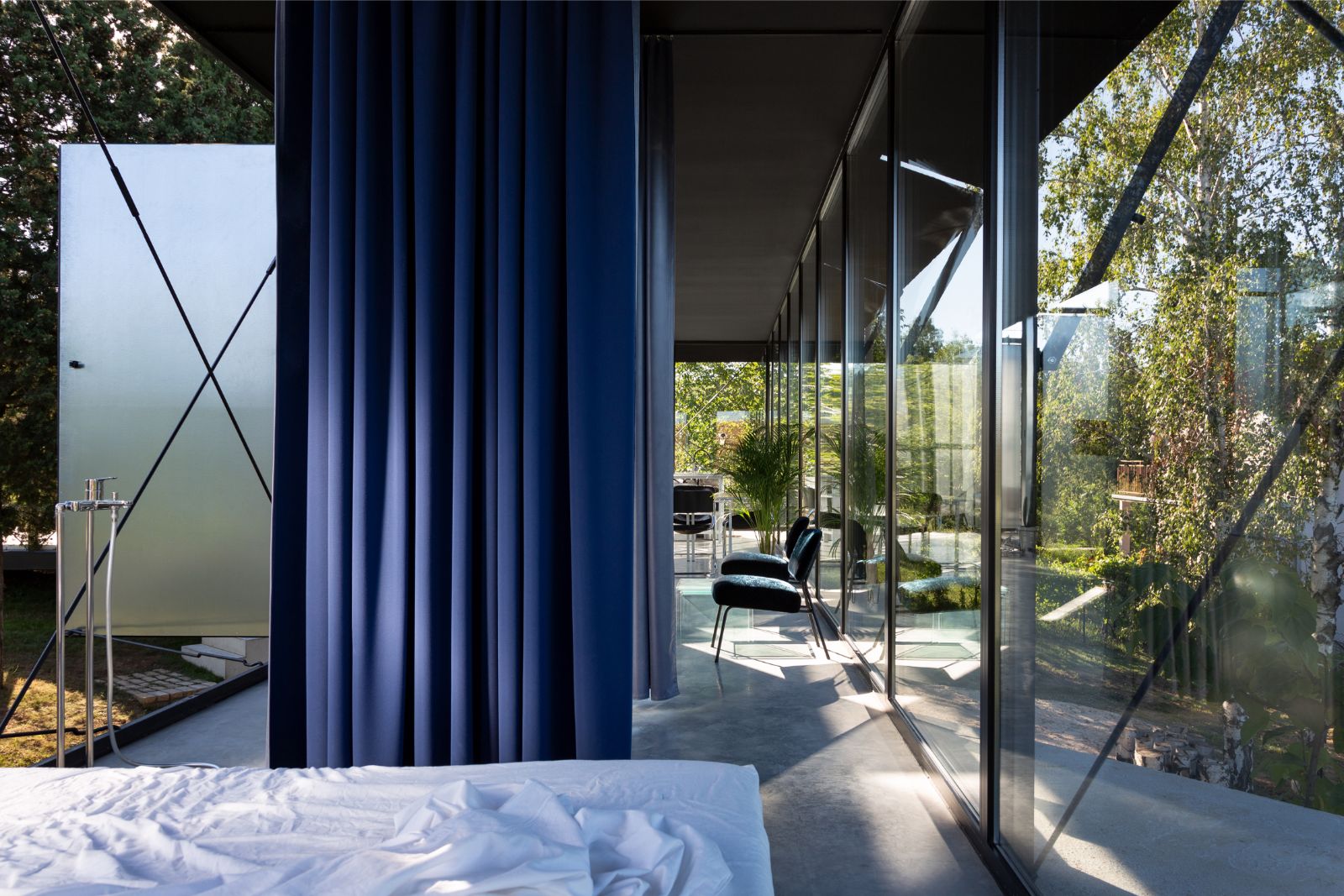
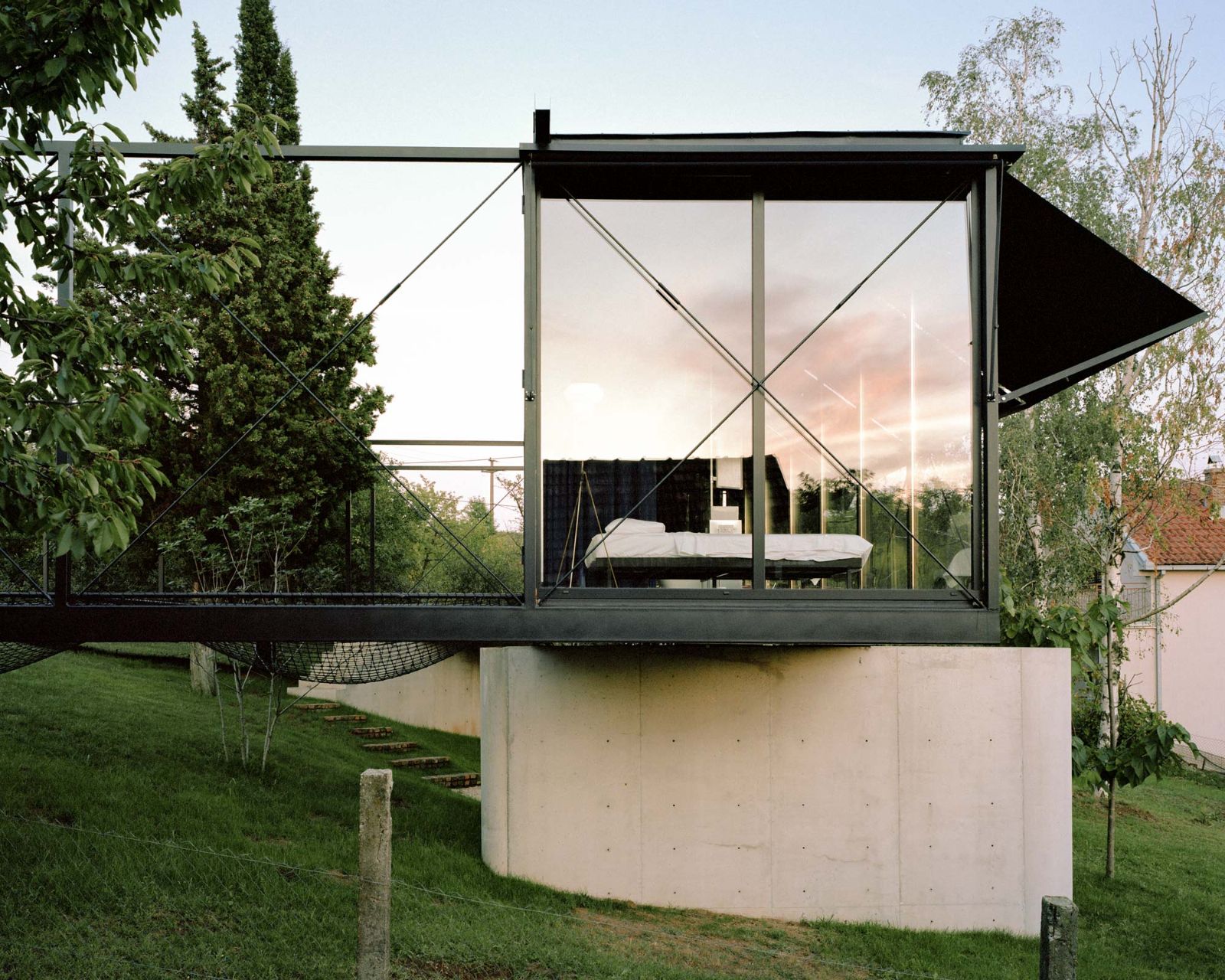
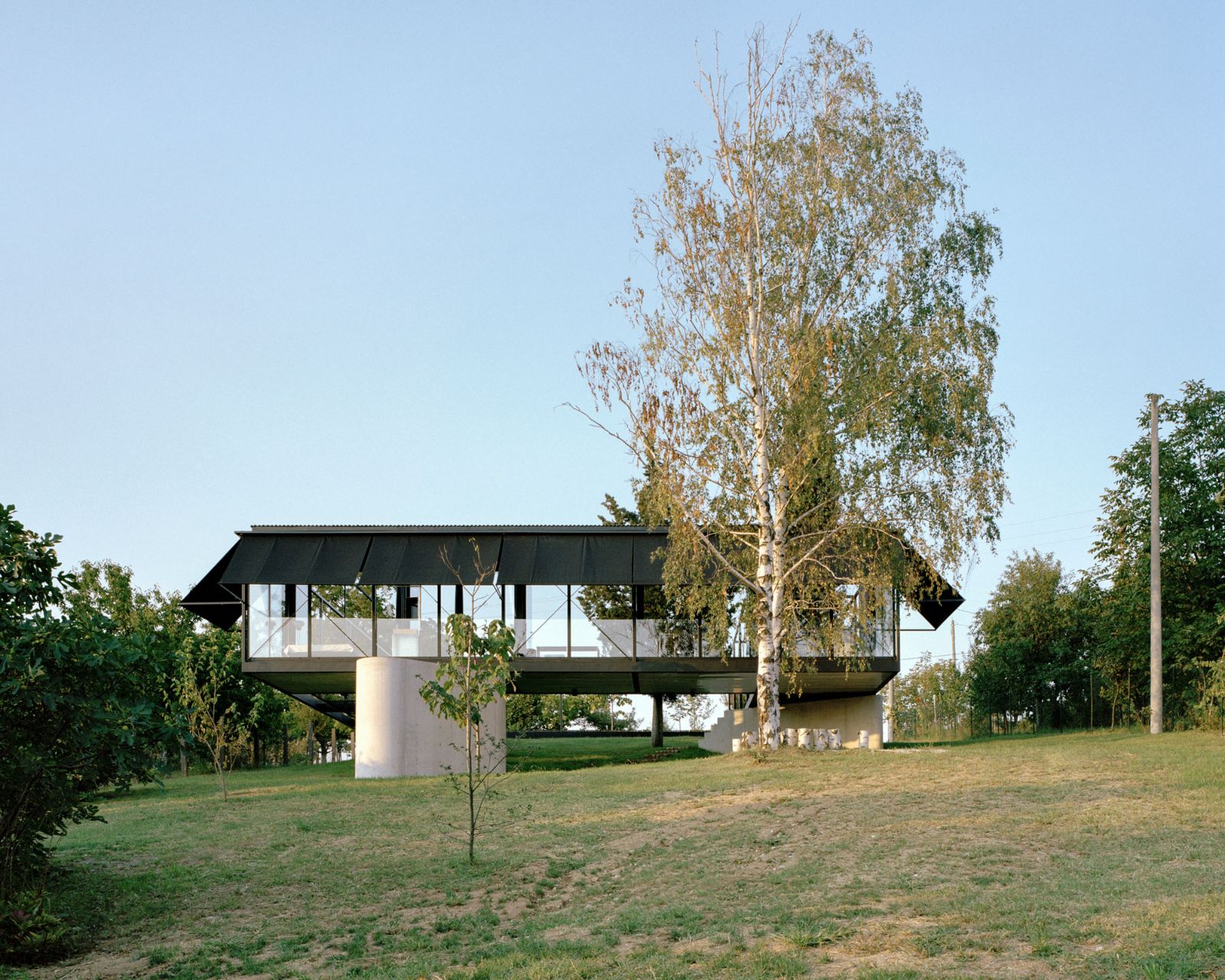
AVALA House, Belgrado / Avala House Belgrade, Belgrad
The house is a case study on how design effort can turn sufficiency into a desirable form of living. The residence was built by local craftsmen using building techniques and material resources which are common in this context. Erected over an existing orchard, the single-story structure is organized by a steel grid frame with interior cutouts that reveal the terrain below while assigning each leg of the grid a different program.
TEN Studio, Zürich, Belgrad @ten_studio
Client: private
Ripanj, Avala Mountain, 149 74, Belgrade, Serbia
Photos: Maxime Delvaux @maxdelv
Vota questo progetto
Inserisci il tuo indirizzo email e vota. Riceverai un messaggio con un link da cliccare per poter confermare il tuo voto. Puoi votare al massimo per 10 progetti.
Website: Responsiva
