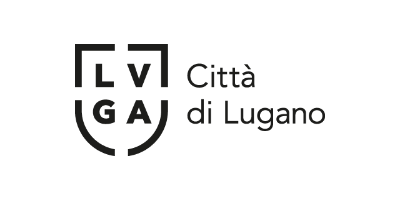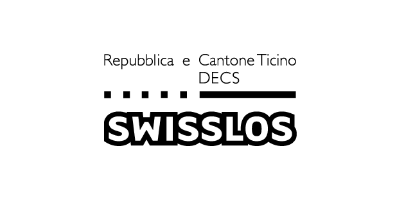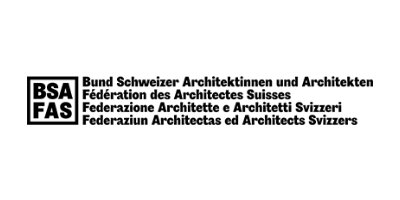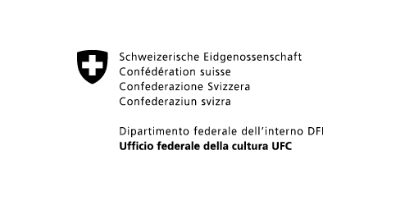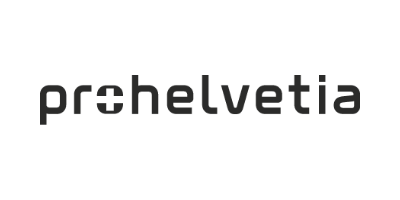Belle Terre – pièces urbaines
In a newly developed district that will eventually house 7000 inhabitants, the first two urban units form a mixed-use neighborhood defined by an inversion of the urban block type. With collective gardens on the perimeter and a plaza defining a central collective space, the buildings stretch, fold and fragment in plan and section, opening on to a monumental horizon and striking an articulated balance between urbanity and landscape.
Urban Design: Atelier Bonnet, Genève
Architecture: Atelier Bonnet - Lin Robbe Seiler - Jaccaud + Associés - Bassi Carella Marello
Clients : Batima (Suisse), C2I Comptoir d’investissements immobilier
Allée de Belle-Terre, 1226 Thônex GE
Photos: Yves André #yvesandré

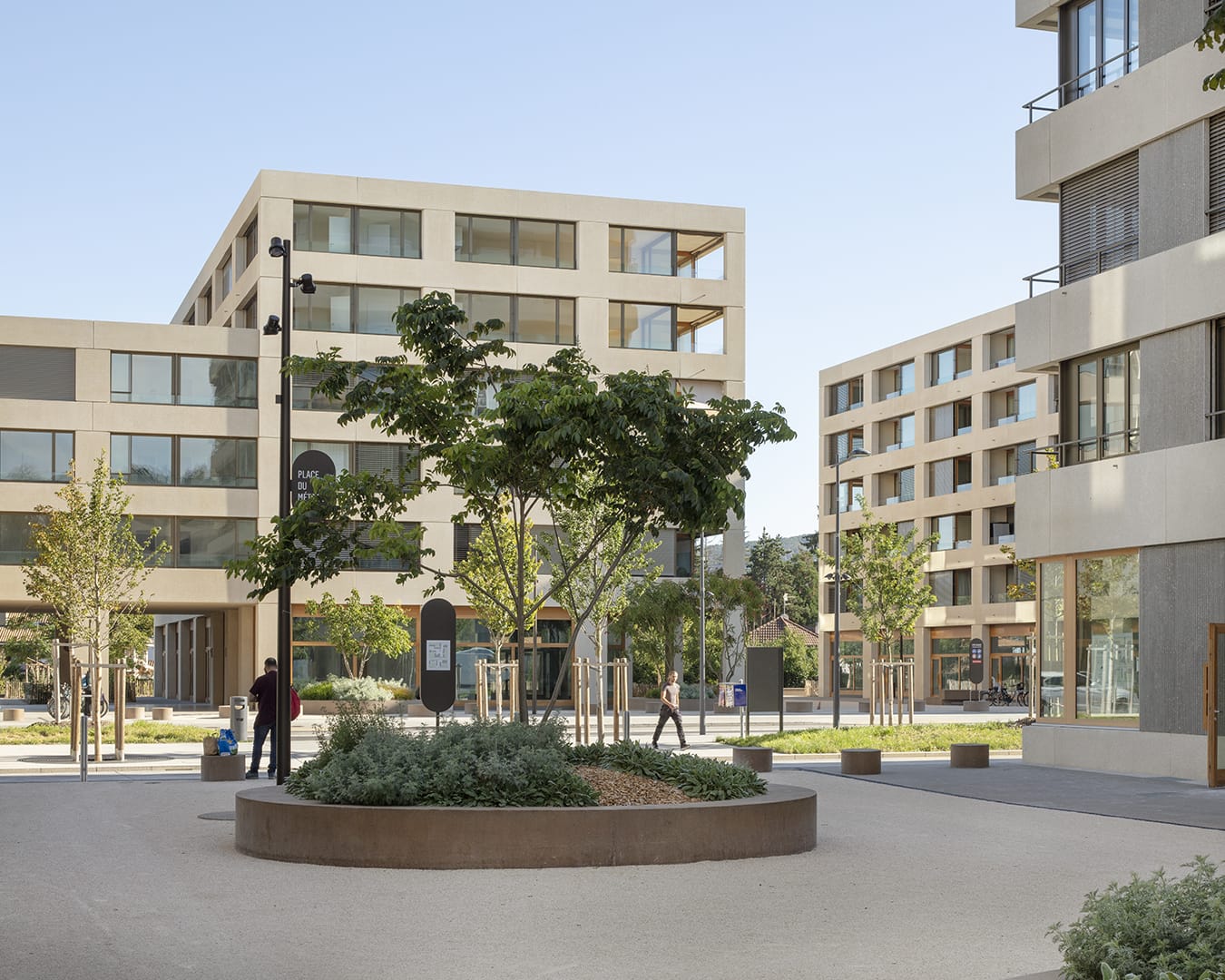
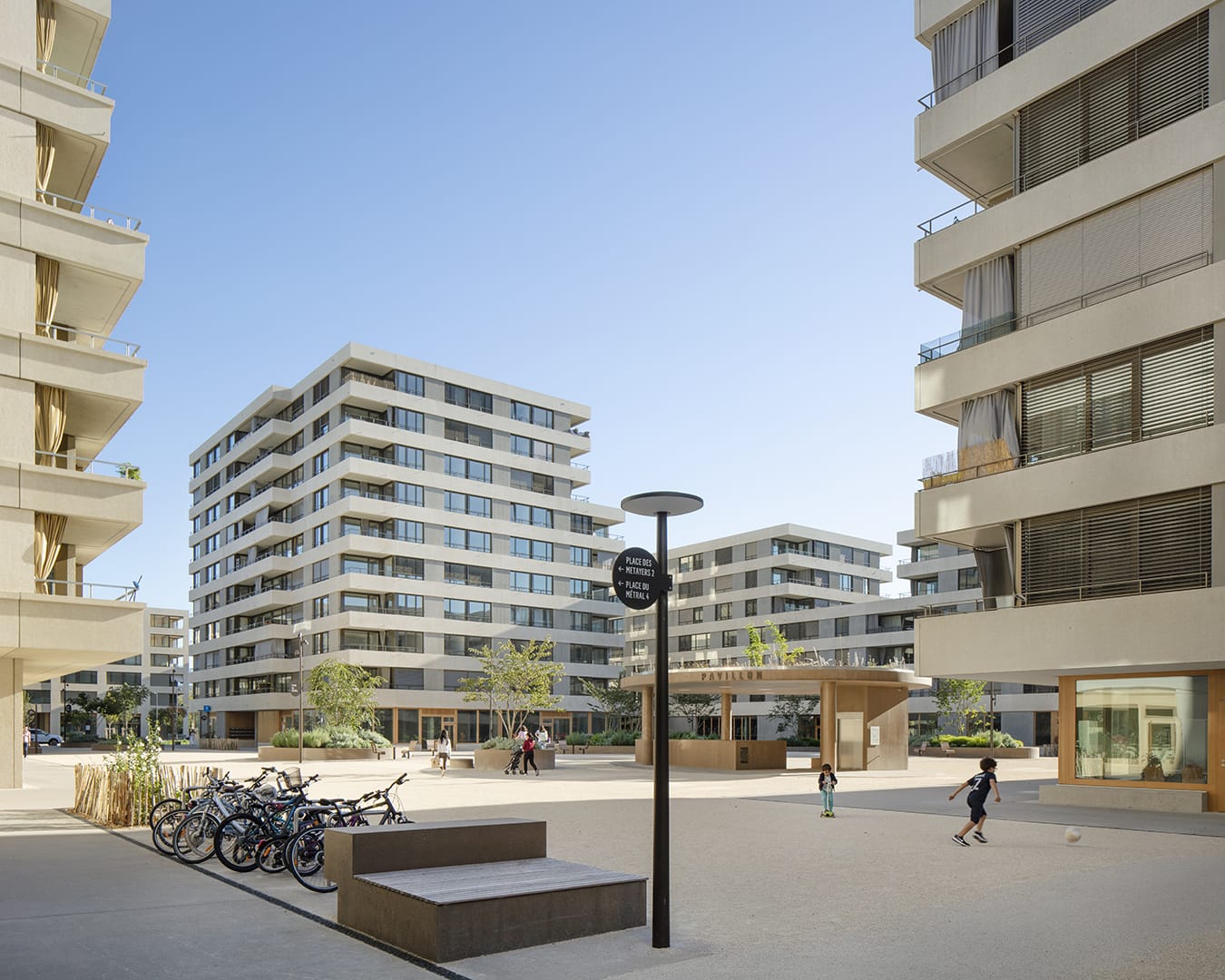
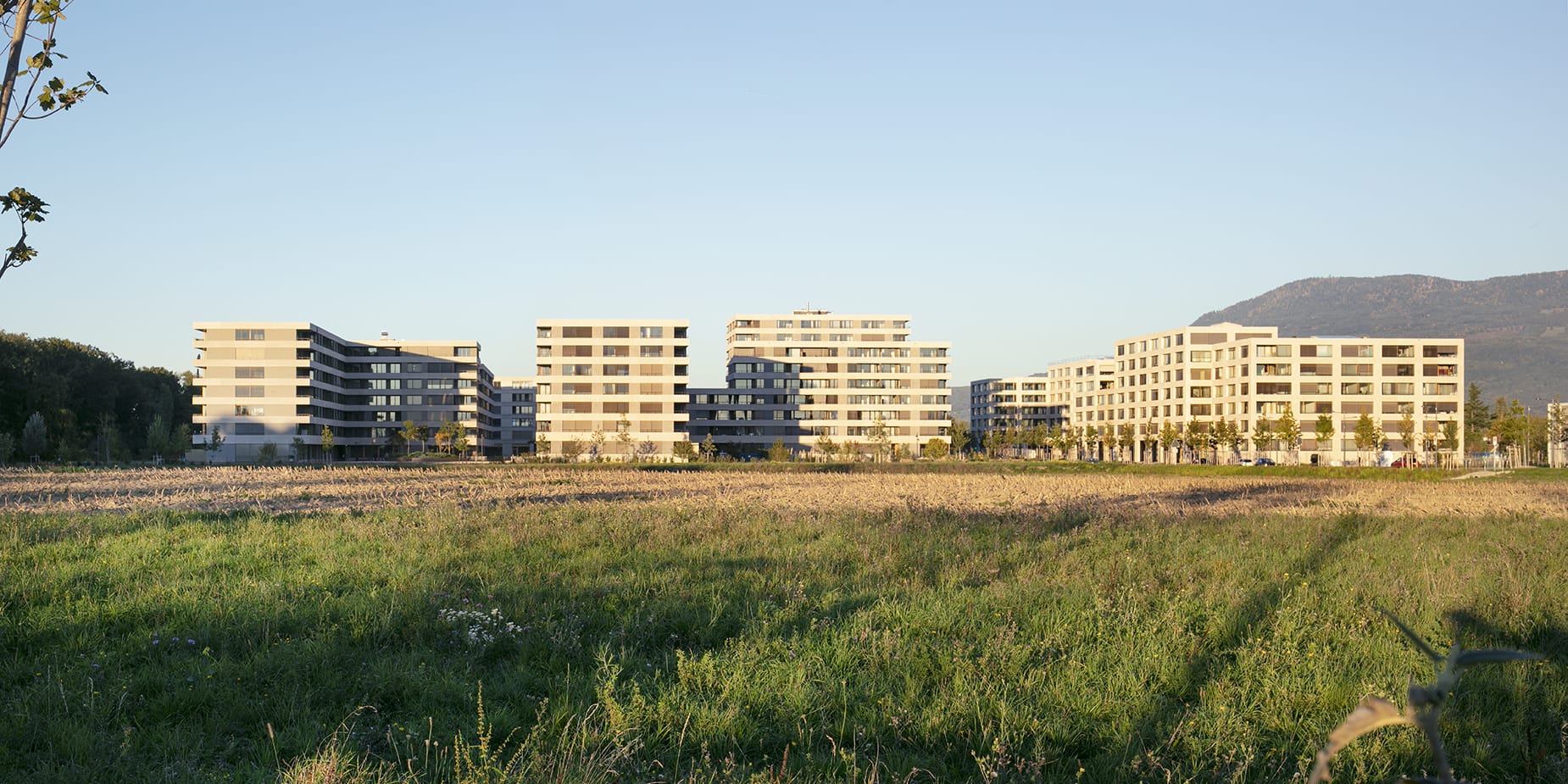

Belle Terre – pièces urbaines / Belle Terre – Plots A1 and B, Thônex
In a newly developed district that will eventually house 7000 inhabitants, the first two urban units form a mixed-use neighborhood defined by an inversion of the urban block type. With collective gardens on the perimeter and a plaza defining a central collective space, the buildings stretch, fold and fragment in plan and section, opening on to a monumental horizon and striking an articulated balance between urbanity and landscape.
Urban Design: Atelier Bonnet, Genève
Architecture: Atelier Bonnet - Lin Robbe Seiler - Jaccaud + Associés - Bassi Carella Marello
Clients : Batima (Suisse), C2I Comptoir d’investissements immobilier
Allée de Belle-Terre, 1226 Thônex GE
Photos: Yves André #yvesandré
Vota questo progetto
Inserisci il tuo indirizzo email e vota. Riceverai un messaggio con un link da cliccare per poter confermare il tuo voto. Puoi votare al massimo per 10 progetti.
Website: Responsiva
