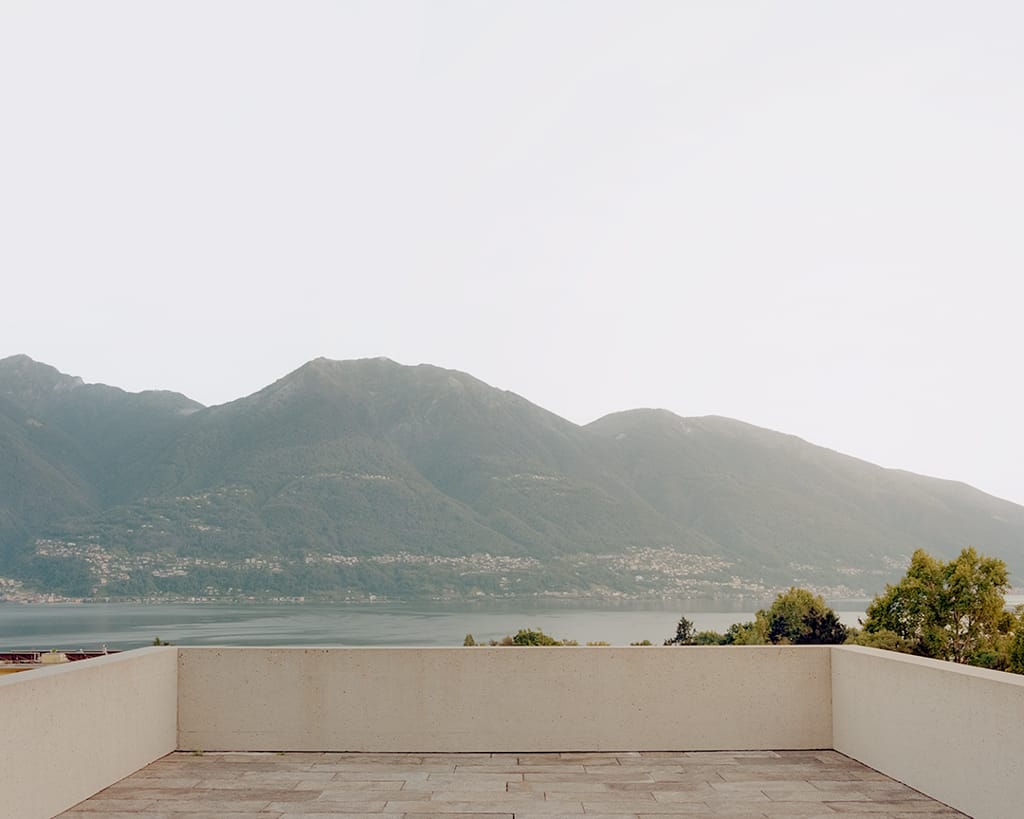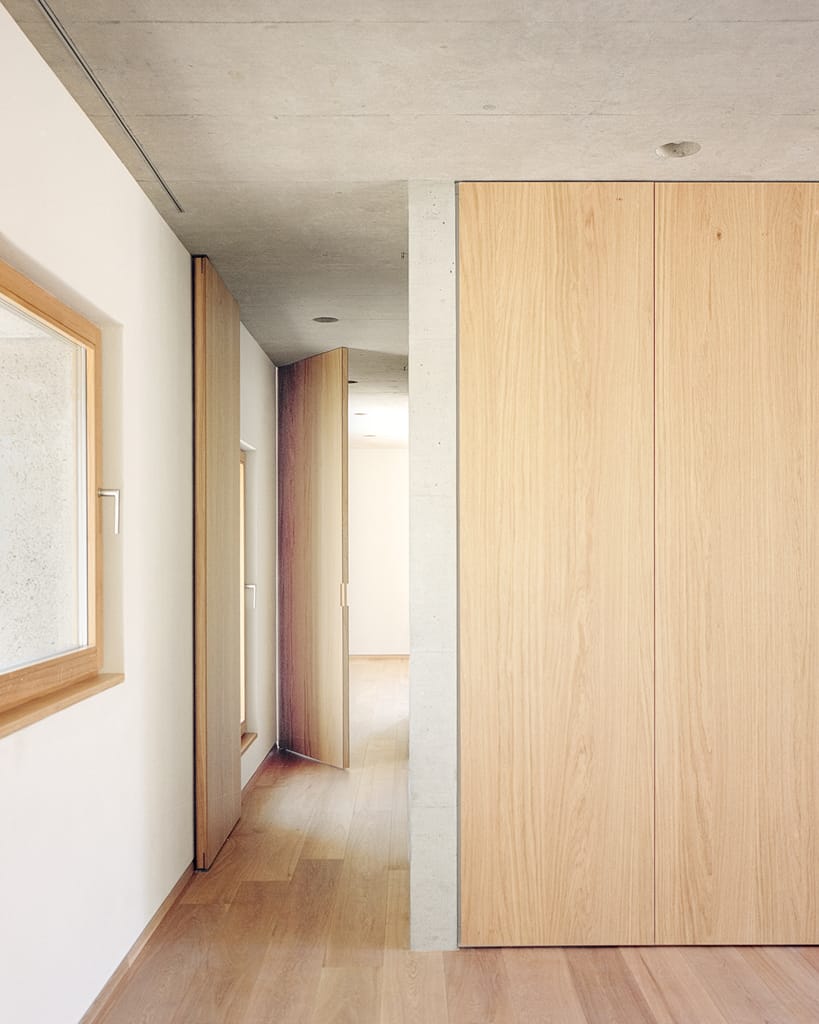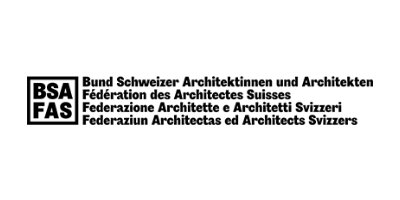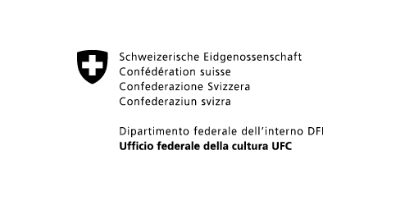Cà del Tero, Casa Cortile
In order to restore the legibility of the origins of the two vernacular houses, the volumes were relieved from their annexes and extended with a new volume. Sanded concrete stands alongside the existing stone walls as a supporting and cohesive element marking the interventions.
Bartke Pedrazzini architetti, Locarno @bartkepedrazzini
Client: Private
April 2022
Via delle Vigne 145, 6648 Minusio TI
Photos: Simone Bossi, Varese @simonebossiphotographer




Cà del Tero, Casa Cortile / Cà del Tero, Casa Cortile
In order to restore the legibility of the origins of the two vernacular houses, the volumes were relieved from their annexes and extended with a new volume. Sanded concrete stands alongside the existing stone walls as a supporting and cohesive element marking the interventions.
Bartke Pedrazzini architetti, Locarno @bartkepedrazzini
Client: Private
April 2022
Via delle Vigne 145, 6648 Minusio TI
Photos: Simone Bossi, Varese @simonebossiphotographer
Vota questo progetto
Inserisci il tuo indirizzo email e vota. Riceverai un messaggio con un link da cliccare per poter confermare il tuo voto. Puoi votare al massimo per 10 progetti.
Website: Responsiva










