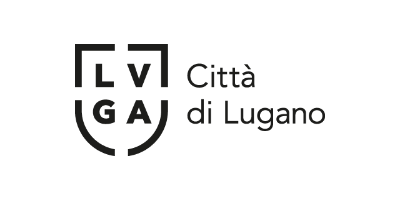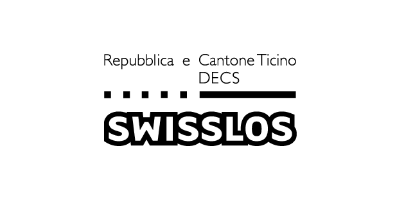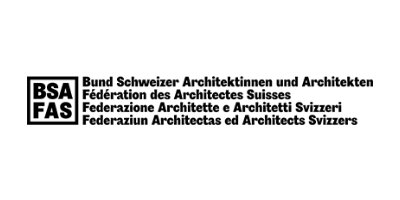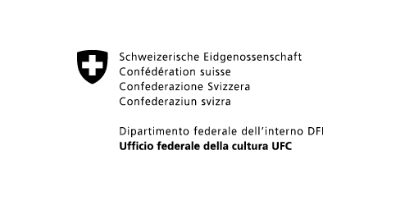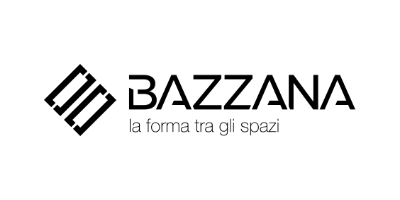Campus Supsi-Mendrisio
The building is a «factory of ideas» and engages in a dialogue with the industrial context. The internal spaces stem around a massive 4-floors-high atrium and a ramp reminiscent of an alpine town street. All teaching spaces and labs are visible from the ramp through glazed partitions. This allows for cross-lighting, fosters visual relations and meeting opportunities.
BCMA Architectes, Genève
Client: @supsi_ch
December 2020
Via Flora Ruchat-Roncati 15, 6850 Mendrisio TI
Photos: Renato Quadroni


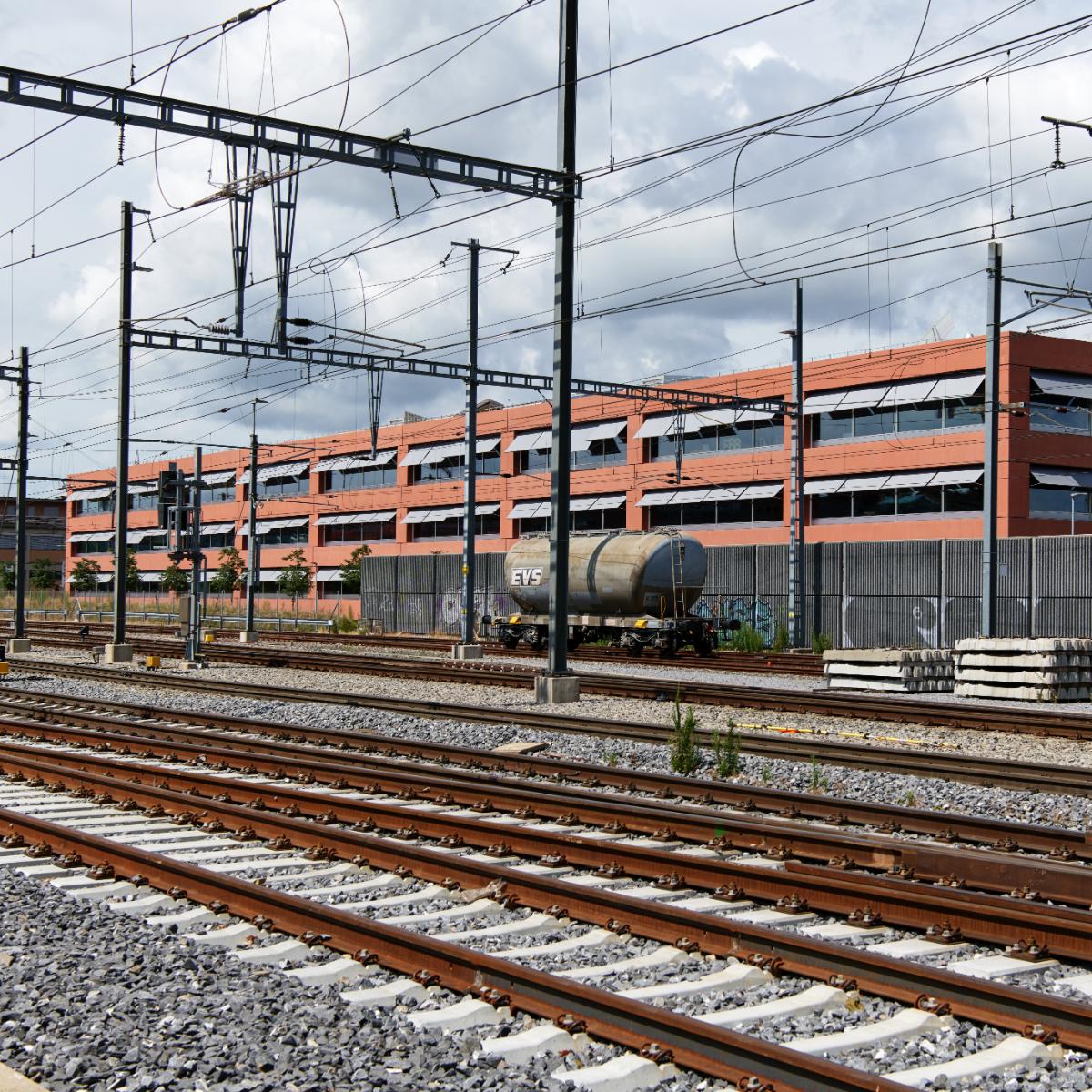
Campus Supsi-Mendrisio
The building is a «factory of ideas» and engages in a dialogue with the industrial context. The internal spaces stem around a massive 4-floors-high atrium and a ramp reminiscent of an alpine town street. All teaching spaces and labs are visible from the ramp through glazed partitions. This allows for cross-lighting, fosters visual relations and meeting opportunities.
BCMA Architectes, Genève
Client: @supsi_ch
December 2020
Via Flora Ruchat-Roncati 15, 6850 Mendrisio TI
Photos: Renato Quadroni
Vota questo progetto
Inserisci il tuo indirizzo email e vota. Riceverai un messaggio con un link da cliccare per poter confermare il tuo voto. Puoi votare al massimo per 10 progetti.
Website: Responsiva
