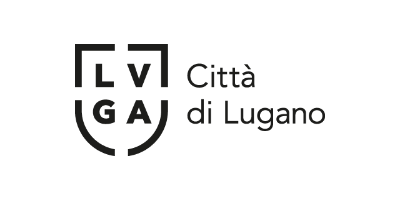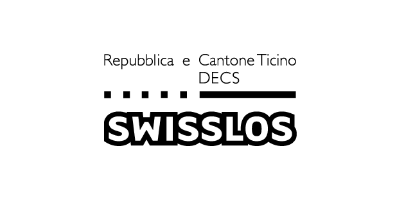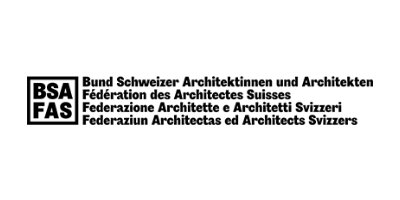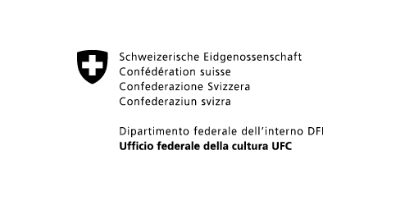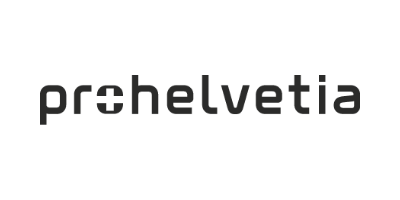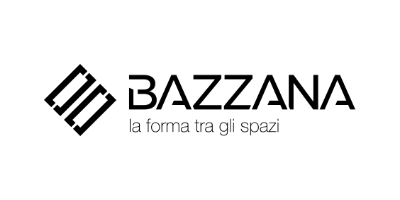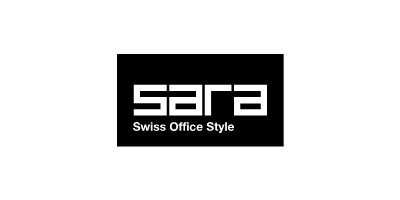Haus im Hof
A former backyard workshop was extended by one floor to create room for living. Existing materials were adapted and reused, as for example the warped and skewed beams, that were dismounted, cut, brushed and reinserted to remain visible. Their notches and cracks reveal the traces of time. On the outside, the corrugated zinc sheeting reminds of the vernacular backyard buildings.
Piertzovanis Toews, Basel @piertzovanis.toews/GFA Gruppe für Architektur, Zürich
Client: Private
June 2021
Matthäusstrasse 7, 4057 Basel
Photos: Simone Bossi, Varese @simonebossiphotographer


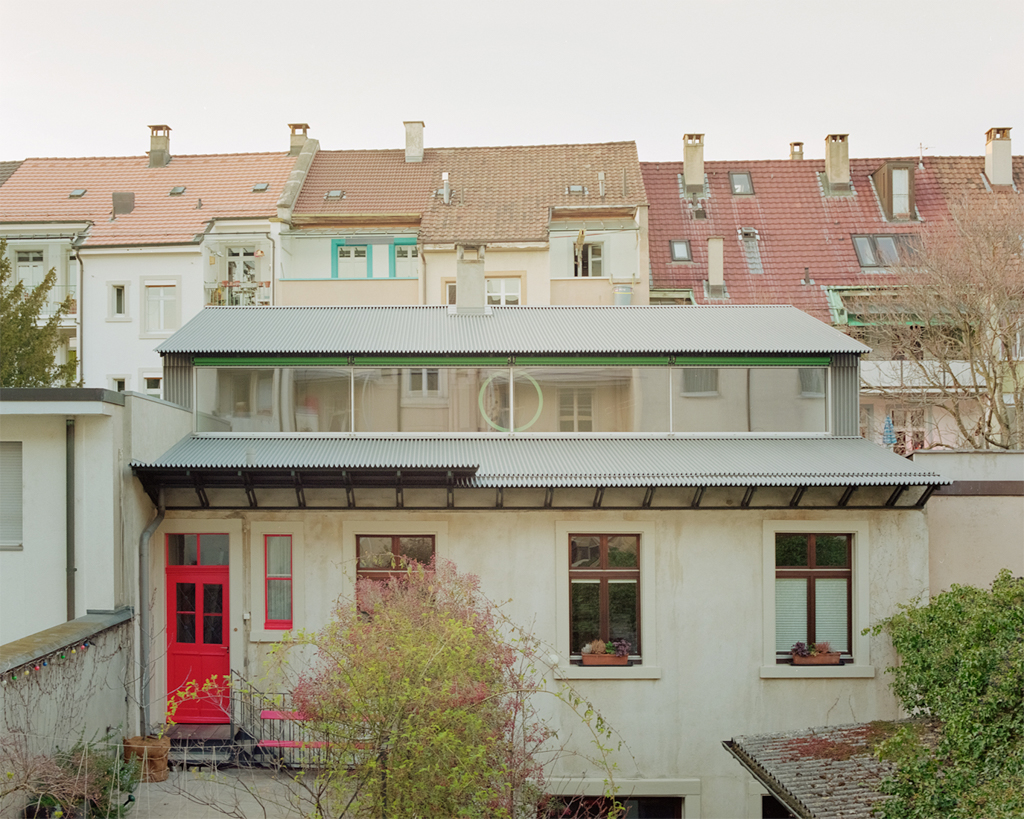
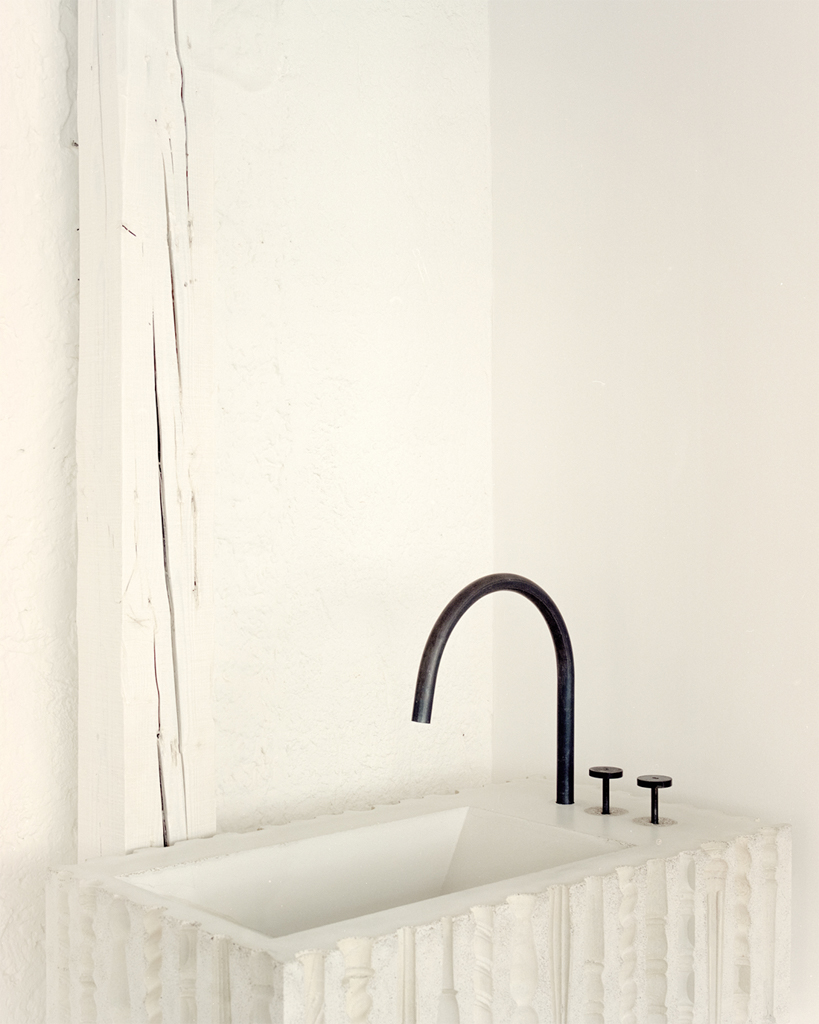
Haus im Hof
A former backyard workshop was extended by one floor to create room for living. Existing materials were adapted and reused, as for example the warped and skewed beams, that were dismounted, cut, brushed and reinserted to remain visible. Their notches and cracks reveal the traces of time. On the outside, the corrugated zinc sheeting reminds of the vernacular backyard buildings.
Piertzovanis Toews, Basel @piertzovanis.toews/GFA Gruppe für Architektur, Zürich
Client: Private
June 2021
Matthäusstrasse 7, 4057 Basel
Photos: Simone Bossi, Varese @simonebossiphotographer
Vota questo progetto
Inserisci il tuo indirizzo email e vota. Riceverai un messaggio con un link da cliccare per poter confermare il tuo voto. Puoi votare al massimo per 10 progetti.
Website: Responsiva
