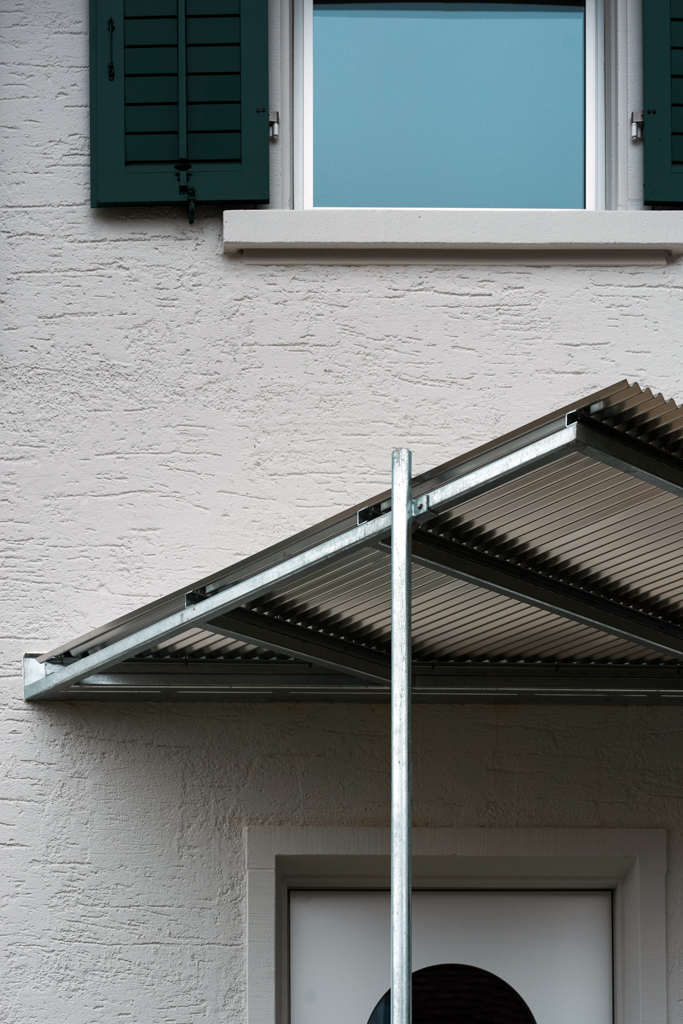Haus in Richterswil
A generic workers’ house from the 1920 was the starting point for a radical conversion. All vertical installations are limited strictly to the center of the house and develop an expressive, sculptural strength. To the outside, the conversion recalibrates the openings and strengthens the connections to the public part of the garden on the entrance side as well as the hidden garden space behind the new kitchen.
Stefan Wülser Architektur, Zürich #stefanwülser
Client: Private
October 2021
Säntisstrasse 29, 8805 Richterswil ZH
Photos: Stefan Wülser




Haus in Richterswil
A generic workers’ house from the 1920 was the starting point for a radical conversion. All vertical installations are limited strictly to the center of the house and develop an expressive, sculptural strength. To the outside, the conversion recalibrates the openings and strengthens the connections to the public part of the garden on the entrance side as well as the hidden garden space behind the new kitchen.
Stefan Wülser Architektur, Zürich #stefanwülser
Client: Private
October 2021
Säntisstrasse 29, 8805 Richterswil ZH
Photos: Stefan Wülser
Vota questo progetto
Inserisci il tuo indirizzo email e vota. Riceverai un messaggio con un link da cliccare per poter confermare il tuo voto. Puoi votare al massimo per 10 progetti.
Website: Responsiva










