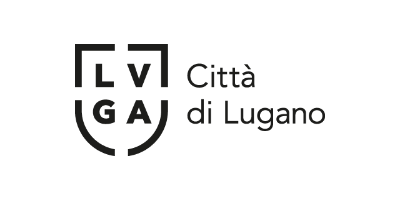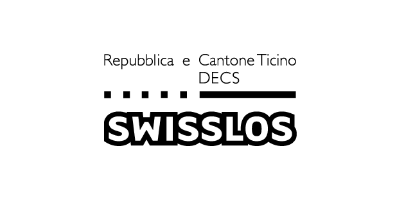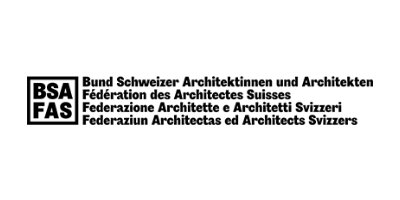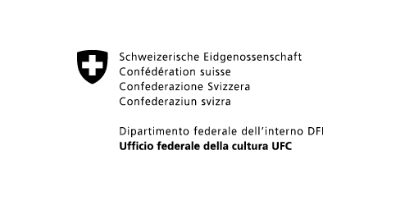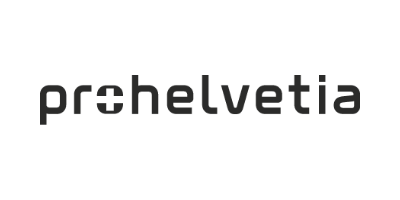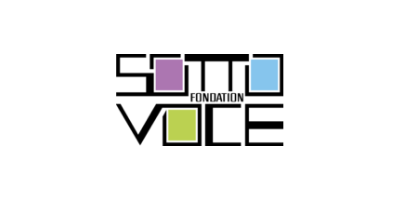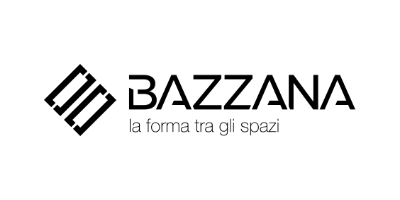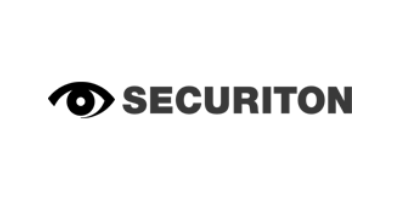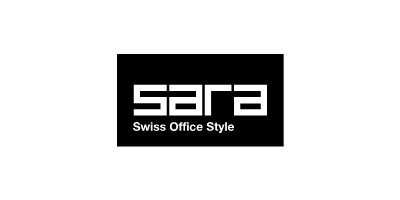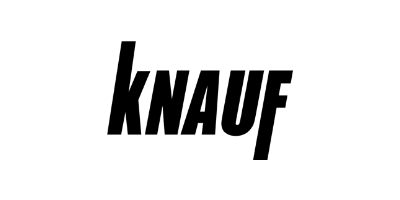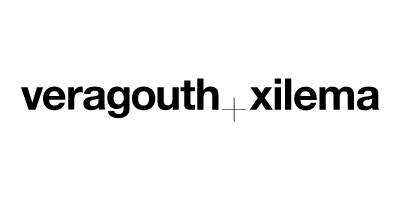K118 Kopfbau Halle 118
On a former factory site, a beacon for climate-friendly and sustainable construction shimmers red in its reused sectional metal sheeting. The extension of the Hall 118, which houses studios and ateliers, was made mainly from used building materials. The focus was on reducing embodied energy: 60% of greenhouse gas emissions and 500 tons of primary materials could be saved compared to new building components.
Baubüro in situ, Basel/Zürich @bauburoinsitu
Client: Stiftung Abendrot
Spring 2021
Lagerplatz 24, 8400 Winterthur
Photos: Martin Zeller

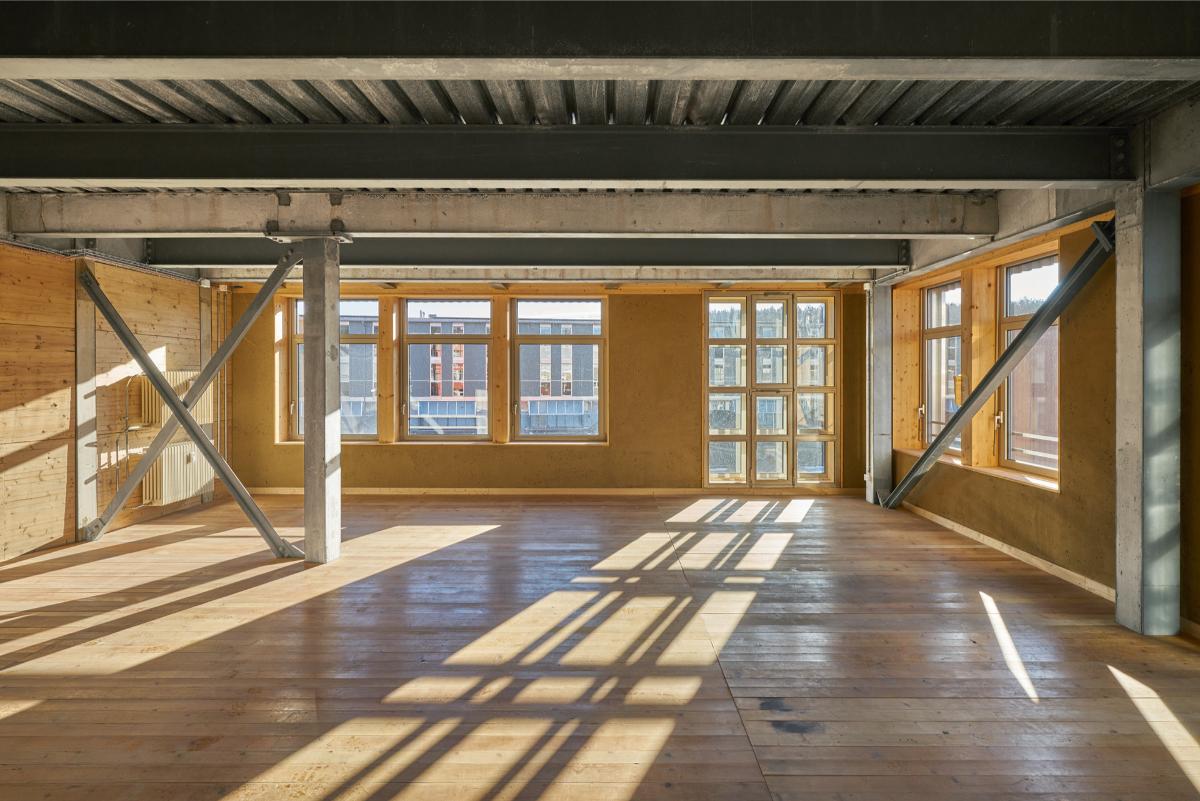

K118 Kopfbau Halle 118 / K118 Head-End Building Hall 118
On a former factory site, a beacon for climate-friendly and sustainable construction shimmers red in its reused sectional metal sheeting. The extension of the Hall 118, which houses studios and ateliers, was made mainly from used building materials. The focus was on reducing embodied energy: 60% of greenhouse gas emissions and 500 tons of primary materials could be saved compared to new building components.
Baubüro in situ, Basel/Zürich @bauburoinsitu
Client: Stiftung Abendrot
Spring 2021
Lagerplatz 24, 8400 Winterthur
Photos: Martin Zeller
Vota questo progetto
Inserisci il tuo indirizzo email e vota. Riceverai un messaggio con un link da cliccare per poter confermare il tuo voto. Puoi votare al massimo per 10 progetti.
Website: Responsiva
