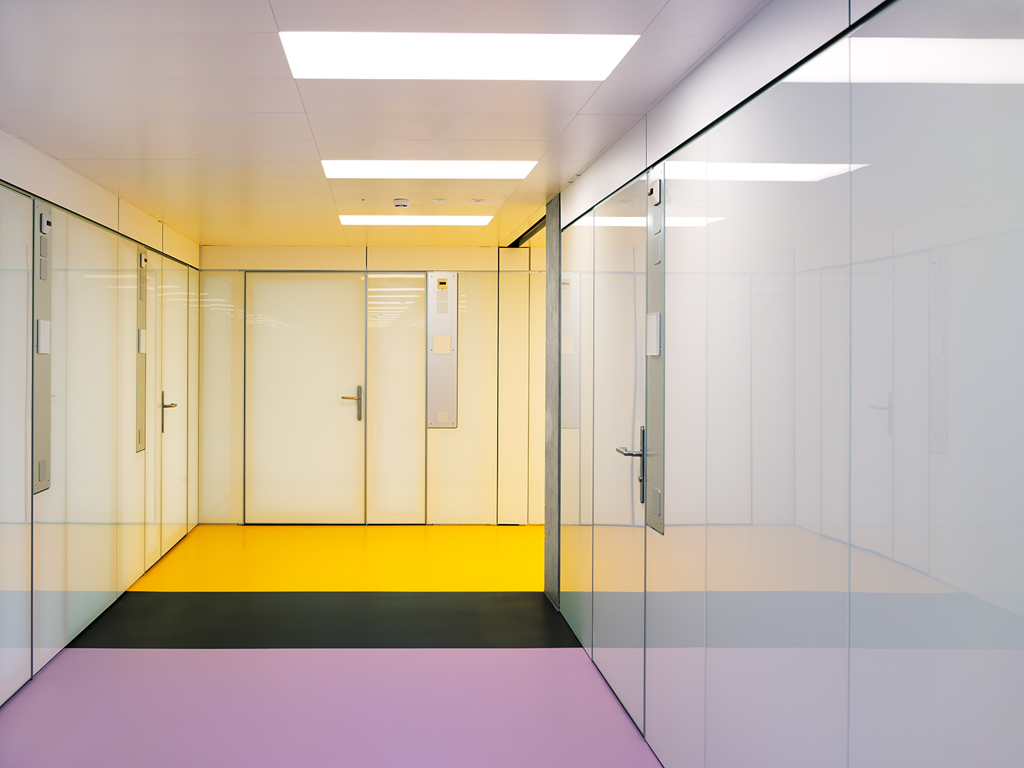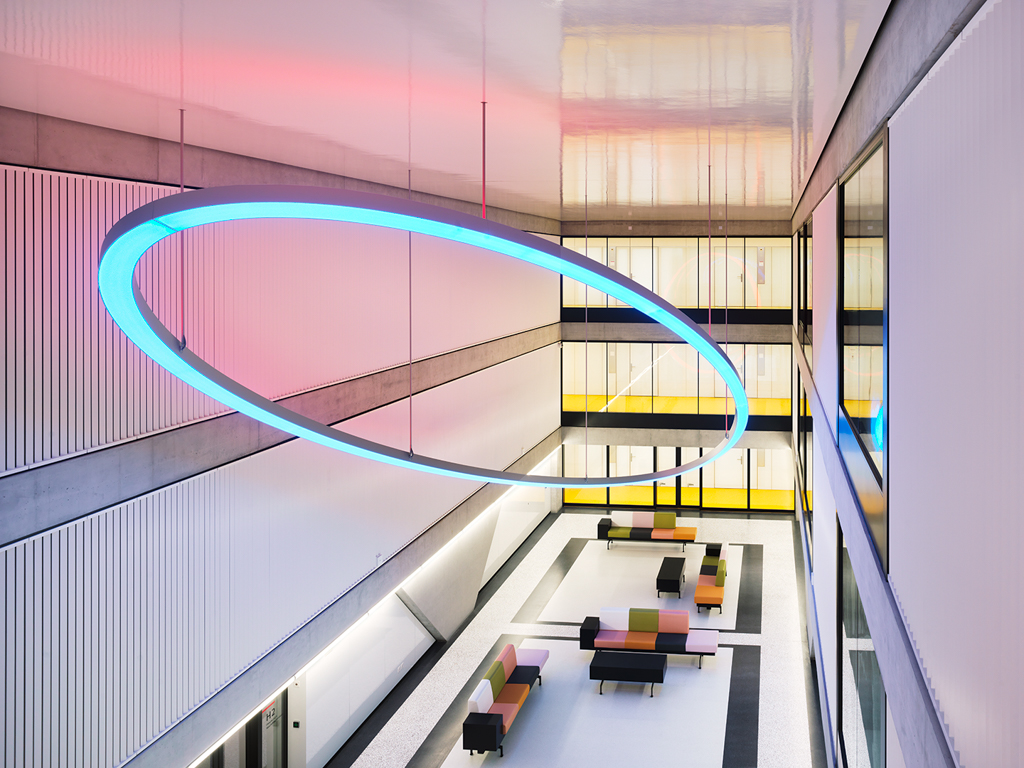Kantonsspital Graubünden
The new complex of the Graubünden Cantonal Hospital interweaves a wide variety of existing and new uses on twelve levels – entrance and waiting halls, cafeterias and a multitude of treatment rooms. A dramaturgy of multi-storey rooms and atriums creates orientation and brings light into the depth of the complex building.
Staufer&Hasler Architekten, Frauenfeld
Client: Kantonsspital Graubünden Immobilien AG
2020
Loëstrasse 170, 7000 Chur
Photos: Ralph Feiner, Malans/Andrea Helbling Arazebra @arazebra_fotografie, Zürich





Kantonsspital Graubünden
The new complex of the Graubünden Cantonal Hospital interweaves a wide variety of existing and new uses on twelve levels – entrance and waiting halls, cafeterias and a multitude of treatment rooms. A dramaturgy of multi-storey rooms and atriums creates orientation and brings light into the depth of the complex building.
Staufer&Hasler Architekten, Frauenfeld
Client: Kantonsspital Graubünden Immobilien AG
2020
Loëstrasse 170, 7000 Chur
Photos: Ralph Feiner, Malans/Andrea Helbling Arazebra @arazebra_fotografie, Zürich
Vota questo progetto
Inserisci il tuo indirizzo email e vota. Riceverai un messaggio con un link da cliccare per poter confermare il tuo voto. Puoi votare al massimo per 10 progetti.
Website: Responsiva










