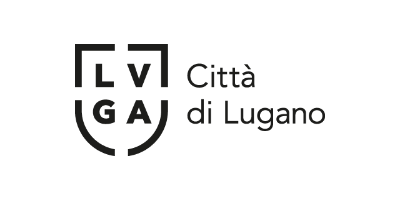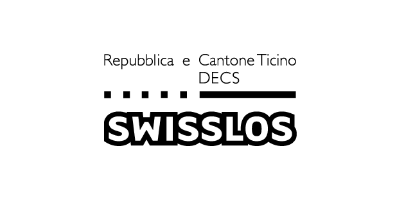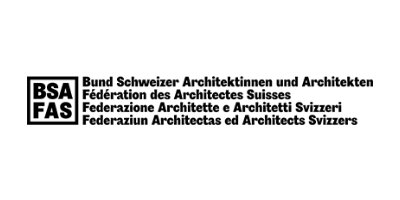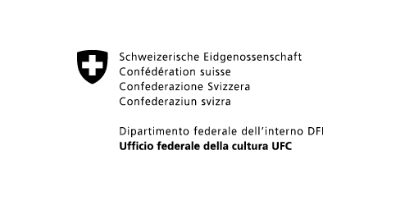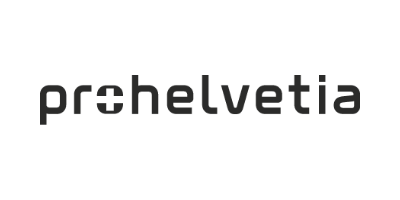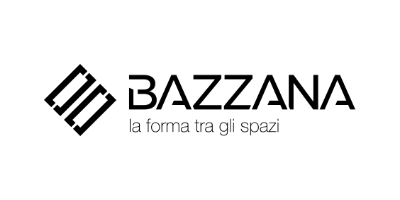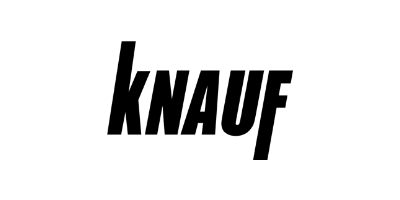Kindergarten Alpnach
The two levels of the kindergarden are connected by a broad flight of stairs that also acts as a vertical playground, leading from the open wardrobe to the more intimate individual units. Almost like in an assembled series of treehouses do the children find themselves overlooking the surrounding within their own units. The upper floor consists of local wood.
Durrer Architekten, Luzern #durrerarchitekten
Client: Einwohnergemeinde Alpnach
November 2021
Schulhausstrasse 4, 6055 Alpnach OW
Photos: Markus Käch @markuskaech

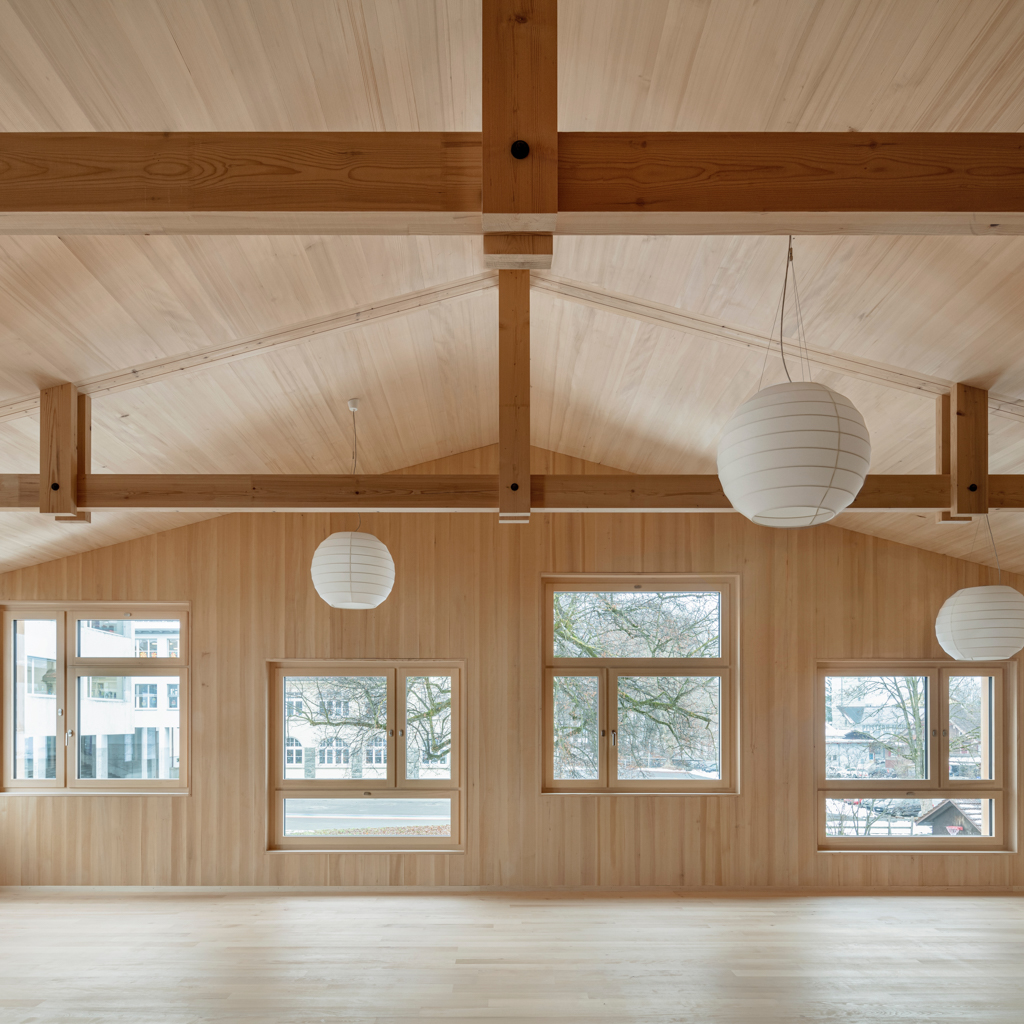

Kindergarten Alpnach
The two levels of the kindergarden are connected by a broad flight of stairs that also acts as a vertical playground, leading from the open wardrobe to the more intimate individual units. Almost like in an assembled series of treehouses do the children find themselves overlooking the surrounding within their own units. The upper floor consists of local wood.
Durrer Architekten, Luzern #durrerarchitekten
Client: Einwohnergemeinde Alpnach
November 2021
Schulhausstrasse 4, 6055 Alpnach OW
Photos: Markus Käch @markuskaech
Vota questo progetto
Inserisci il tuo indirizzo email e vota. Riceverai un messaggio con un link da cliccare per poter confermare il tuo voto. Puoi votare al massimo per 10 progetti.
Website: Responsiva
