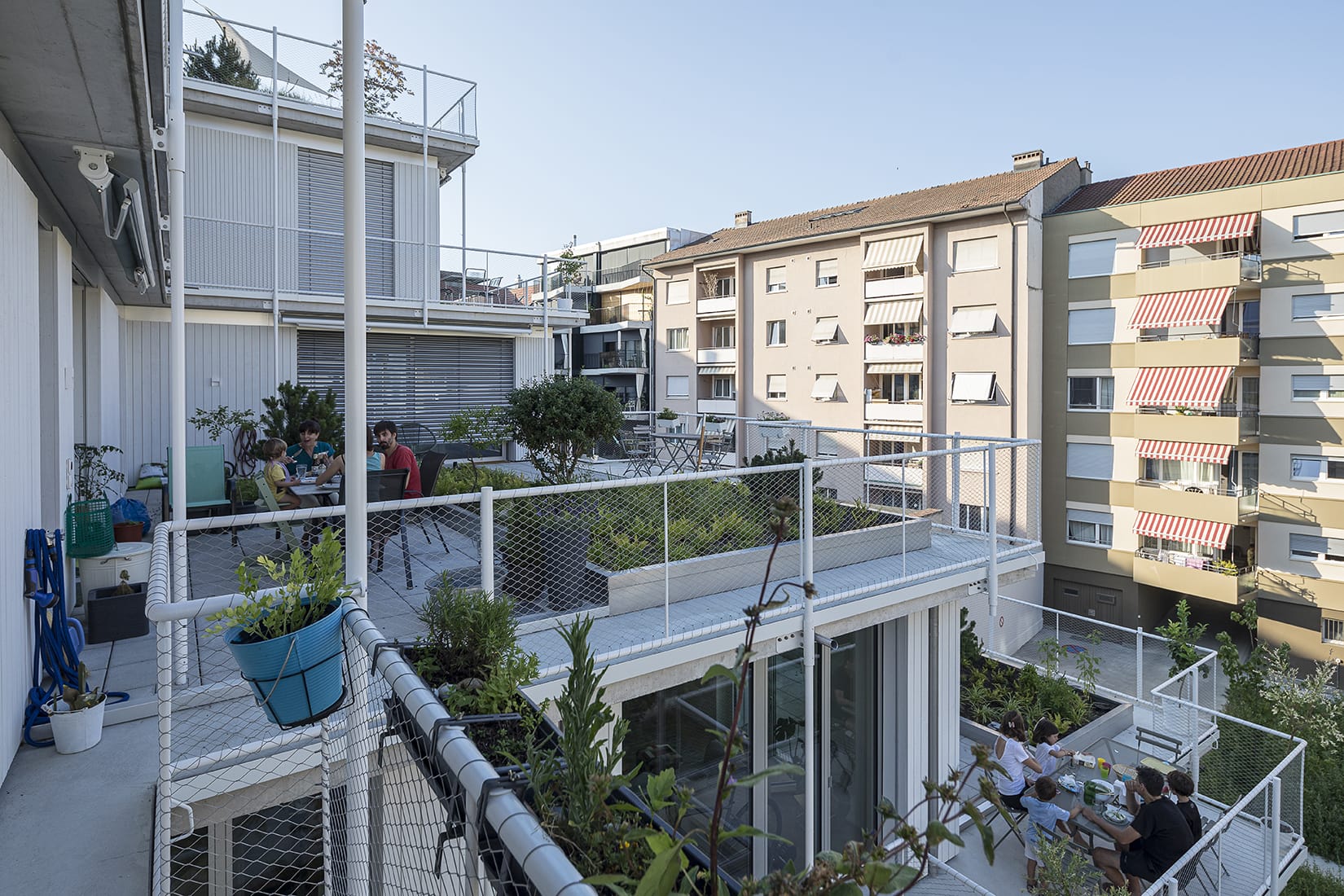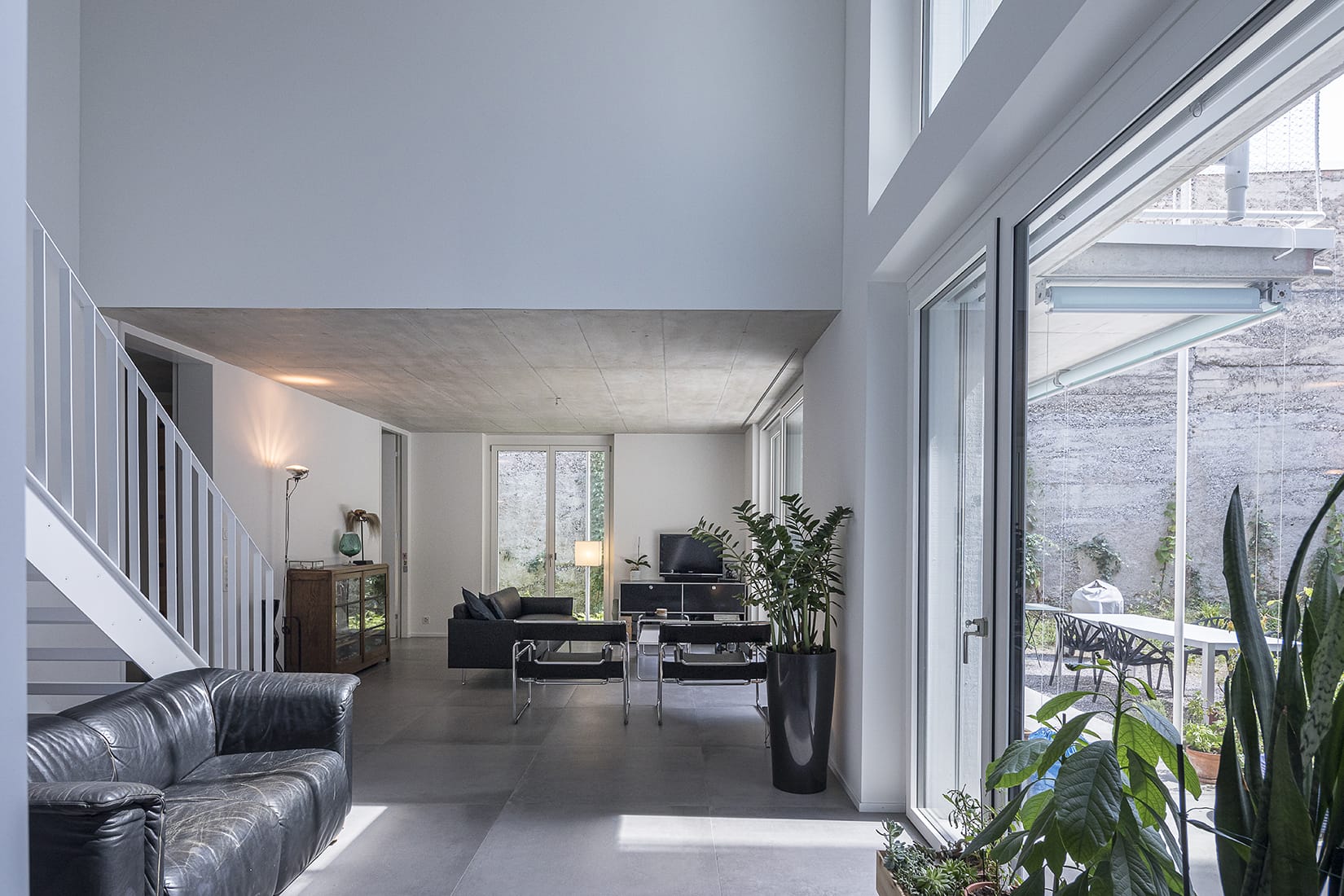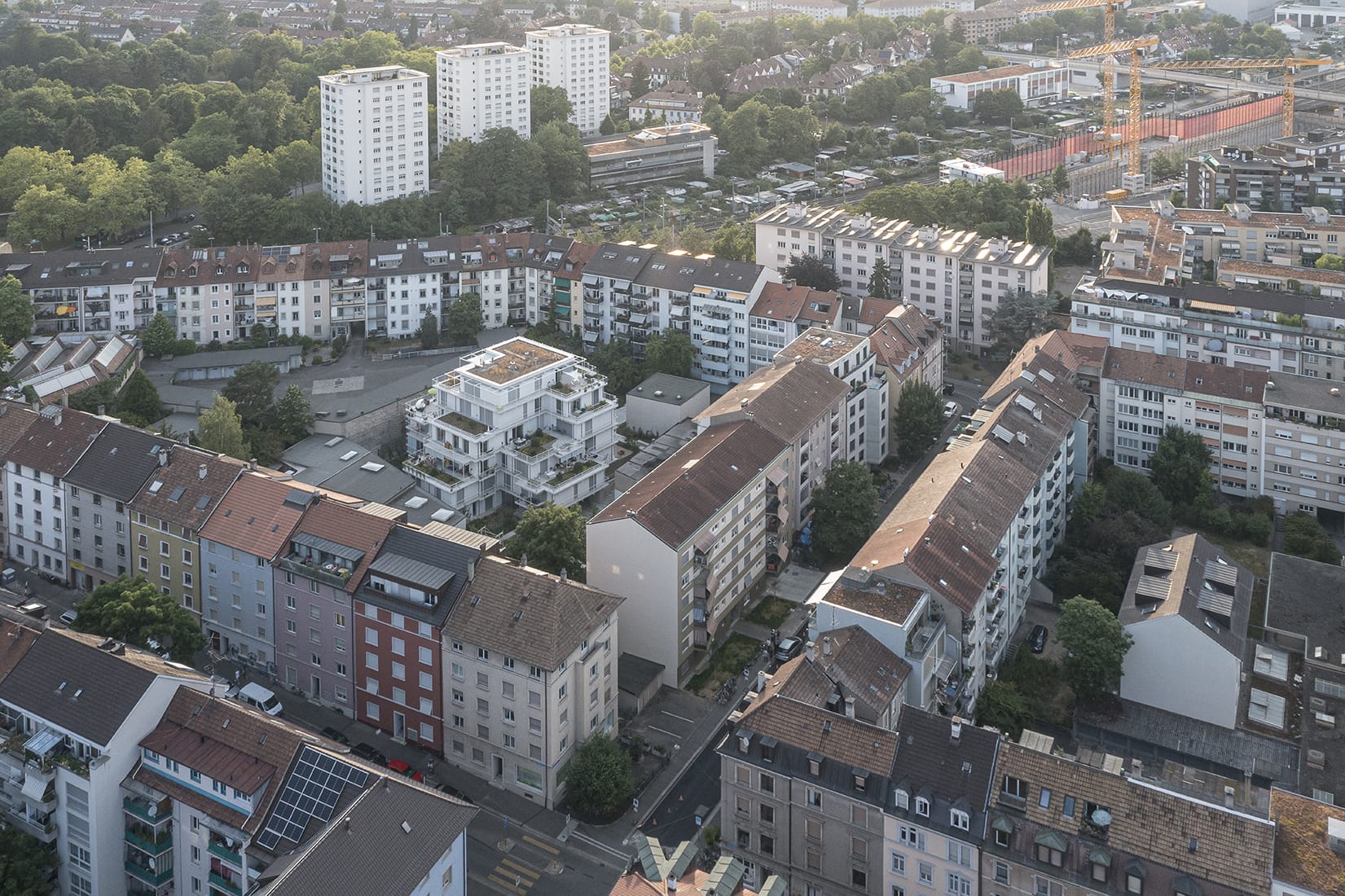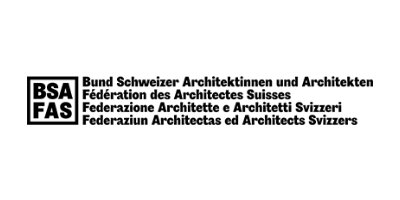Landskronhof
HHF transformed a neglected courtyard into a building with 15 apartments and lush gardens. The project shows how seemingly unusable urban spaces hold a potential for densification. A cross-shaped structure and building volumes with expansions and setbacks offer ample sunlight, privacy and large outside spaces.
HHF architects, Basel @hhfarchitects
Client: Private
May 2022
Landskronstrasse 95a, 4056 Basel
Photos: Laurian Ghinitoiu @laurianghinitoiu




Landskronhof / Landskronhof
HHF transformed a neglected courtyard into a building with 15 apartments and lush gardens. The project shows how seemingly unusable urban spaces hold a potential for densification. A cross-shaped structure and building volumes with expansions and setbacks offer ample sunlight, privacy and large outside spaces.
HHF architects, Basel @hhfarchitects
Client: Private
May 2022
Landskronstrasse 95a, 4056 Basel
Photos: Laurian Ghinitoiu @laurianghinitoiu
Vota questo progetto
Inserisci il tuo indirizzo email e vota. Riceverai un messaggio con un link da cliccare per poter confermare il tuo voto. Puoi votare al massimo per 10 progetti.
Website: Responsiva










