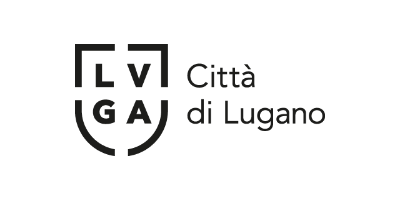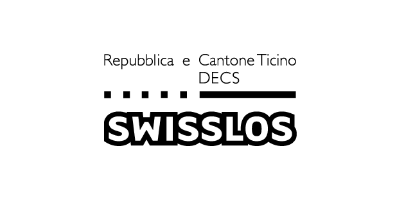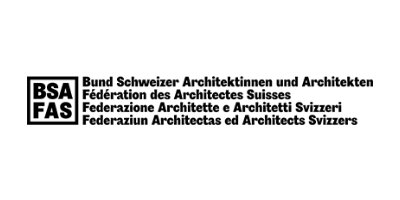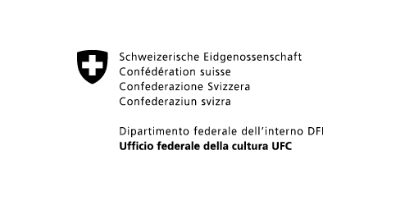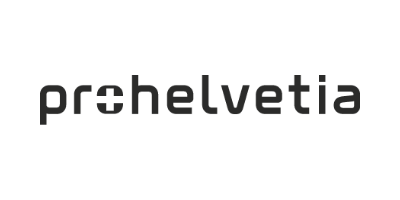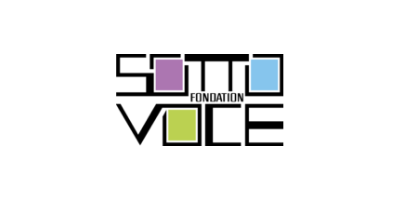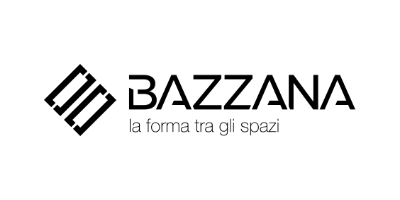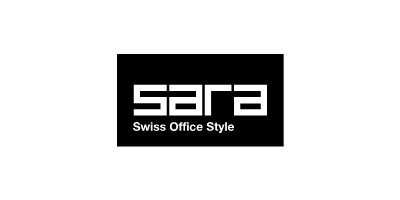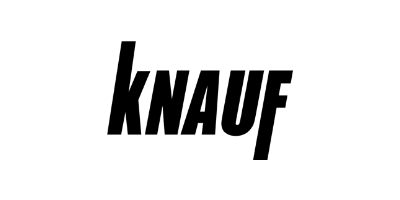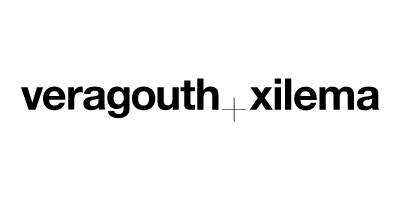Logements aux Boveresses
The Boveresses district is marked by several emblematic housing complexes from the 1970s. The new building offers additional apartments for families, and thereby improves the density of the neighbourhood by using the building footprint of an existing garage. The project aims at integration in its context with an articulated volume, taking up the clear orientation of the surroundings. The orthogonal plan is composed of a rigid system of north-south axes, and a more flexible system of east-west walls. The intersection of the two systems generates rooms distributed in enfilade, offering cross-views into the dwellings.
Fruehauf, Henry & Viladoms, Lausanne @fhvarchitects
Client: Cooperative Logement Idéal, Lausanne
June 2021
Avenue des Boveresses 31, 1010 Lausanne
Photos: Simon Menges/Olivier di Giambattista @olivierdg.ch/Carlos Viladoms

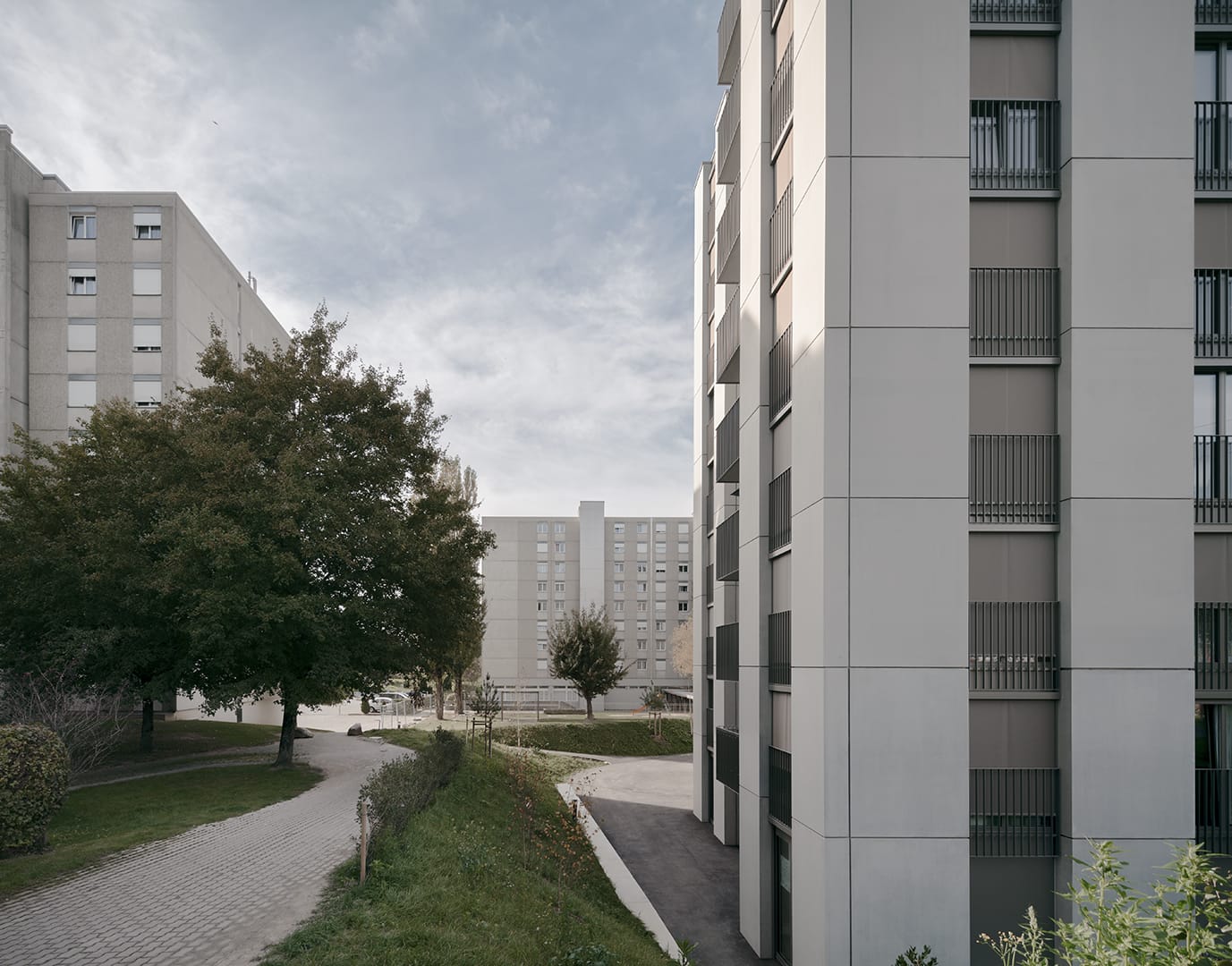
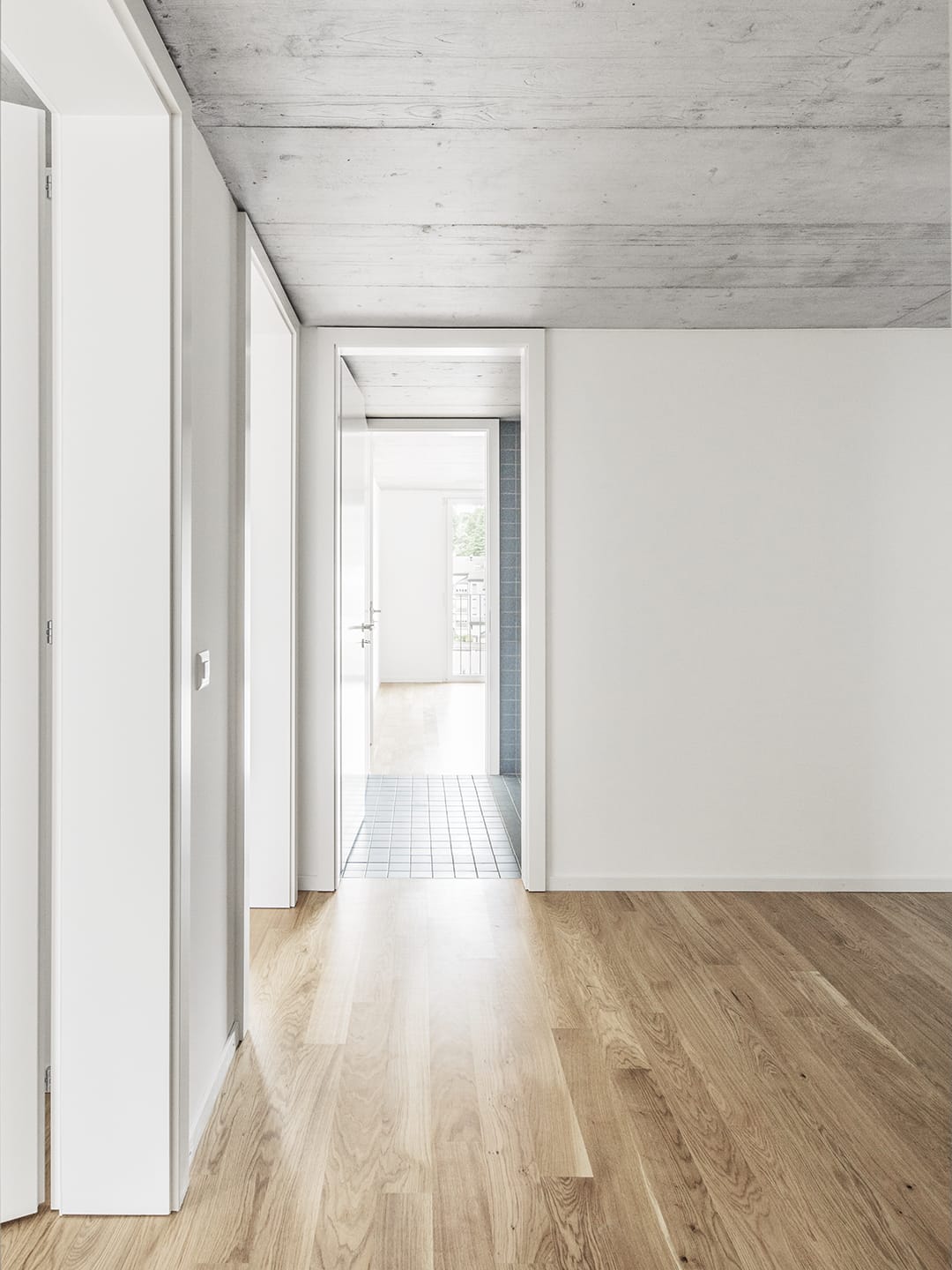
Logements aux Boveresses
The Boveresses district is marked by several emblematic housing complexes from the 1970s. The new building offers additional apartments for families, and thereby improves the density of the neighbourhood by using the building footprint of an existing garage. The project aims at integration in its context with an articulated volume, taking up the clear orientation of the surroundings. The orthogonal plan is composed of a rigid system of north-south axes, and a more flexible system of east-west walls. The intersection of the two systems generates rooms distributed in enfilade, offering cross-views into the dwellings.
Fruehauf, Henry & Viladoms, Lausanne @fhvarchitects
Client: Cooperative Logement Idéal, Lausanne
June 2021
Avenue des Boveresses 31, 1010 Lausanne
Photos: Simon Menges/Olivier di Giambattista @olivierdg.ch/Carlos Viladoms
Vota questo progetto
Inserisci il tuo indirizzo email e vota. Riceverai un messaggio con un link da cliccare per poter confermare il tuo voto. Puoi votare al massimo per 10 progetti.
Website: Responsiva
