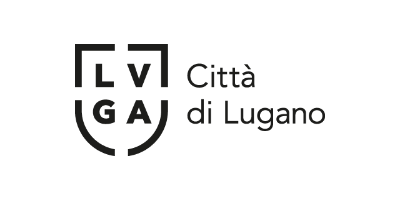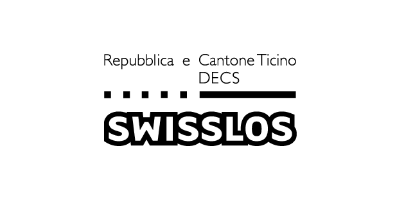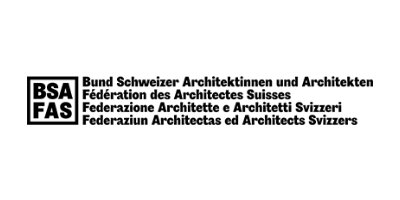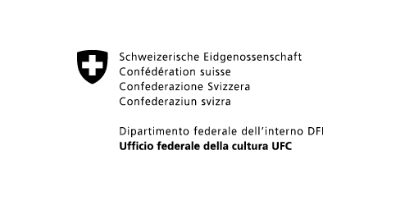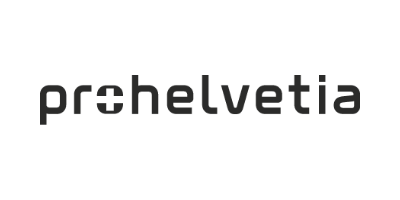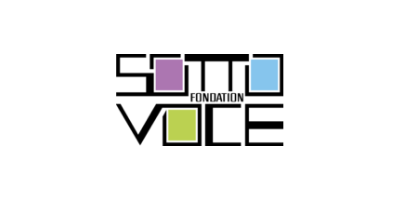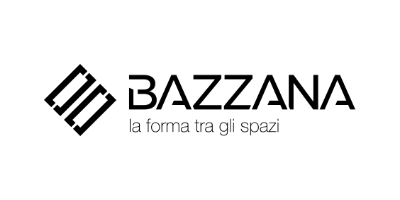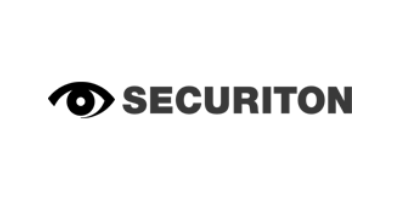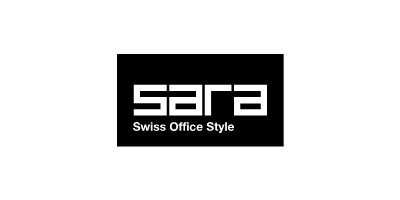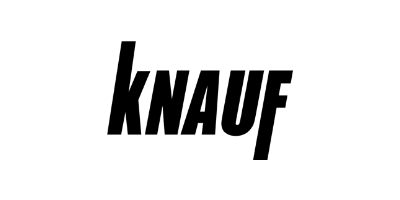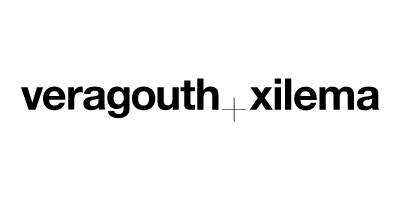Modulare Schulraumerweiterung
The scaffolding becoms an integral part of the school extension and the logical consequence of the strict requirements: realization in an extremely short time, expandability and low costs. It is left as an external access, covered break and open-air classroom. The building is a wooden structure made of prefabricated modules.
Verve Architekten, Biel-Bienne #vervearchitekten
Client: Gemeinde Bellach
October 2021
Dorfstrasse 7a, 4512 Bellach SO
Photos: Stefan Hofmann, Biel-Bienne

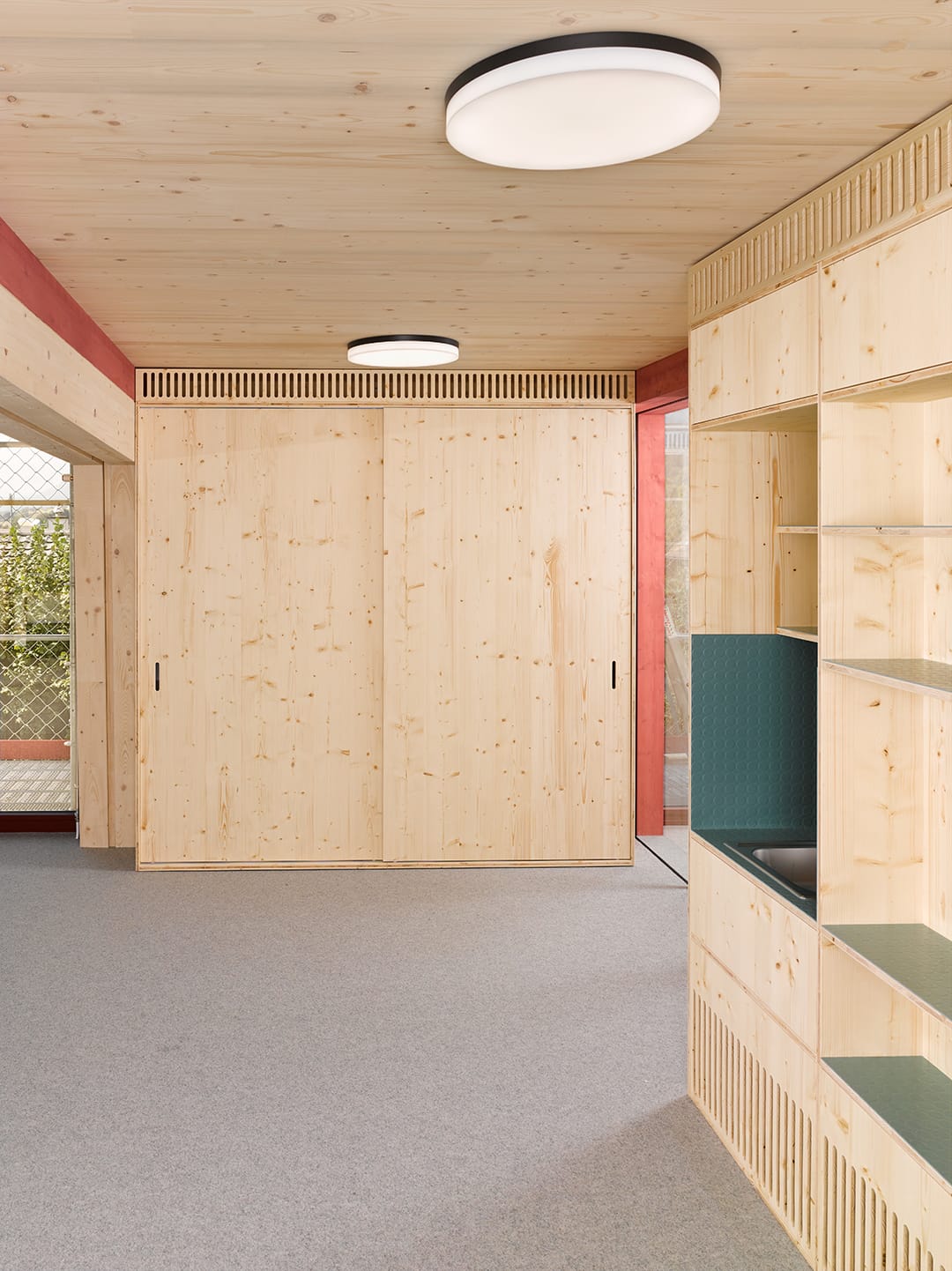
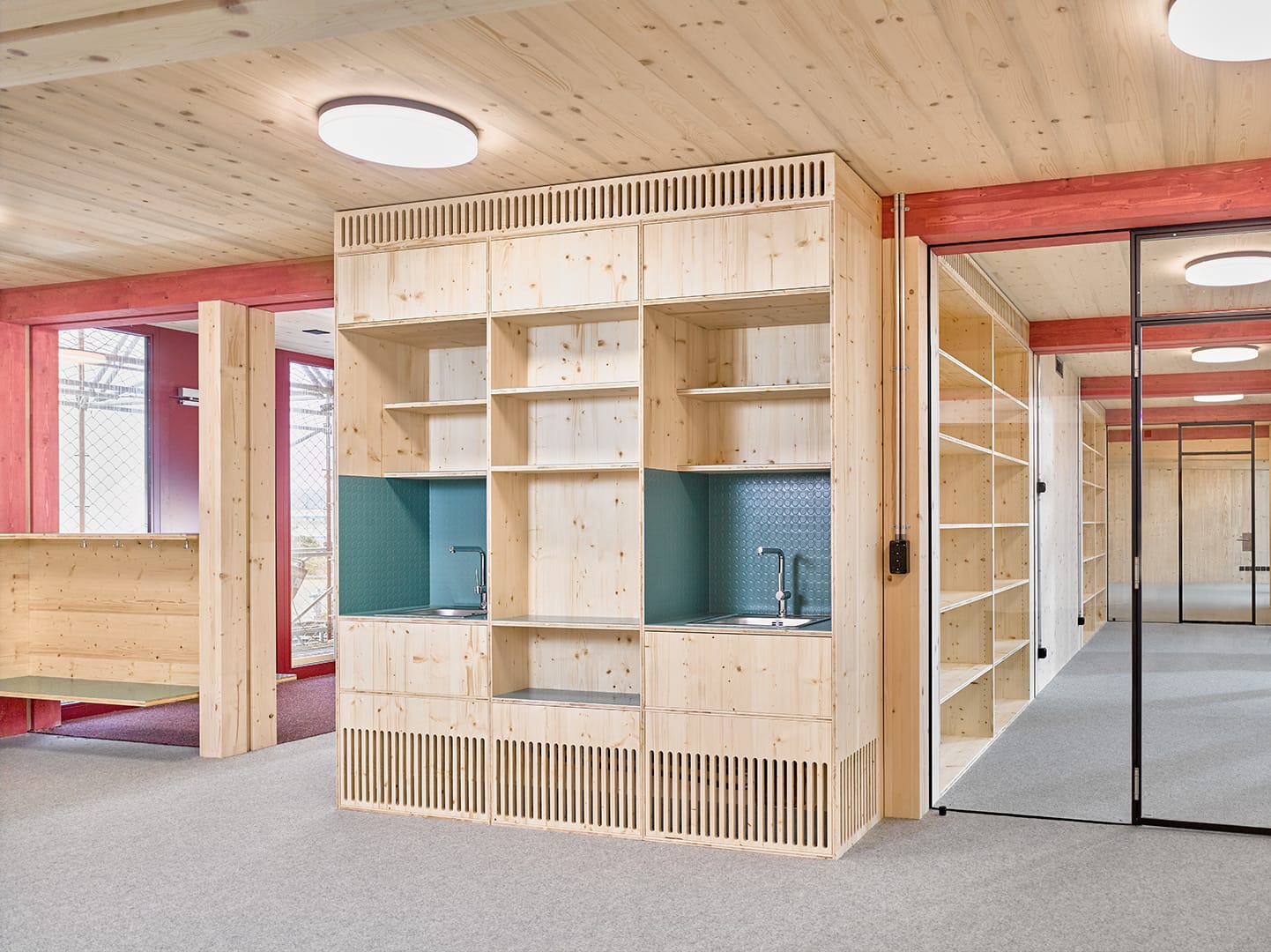
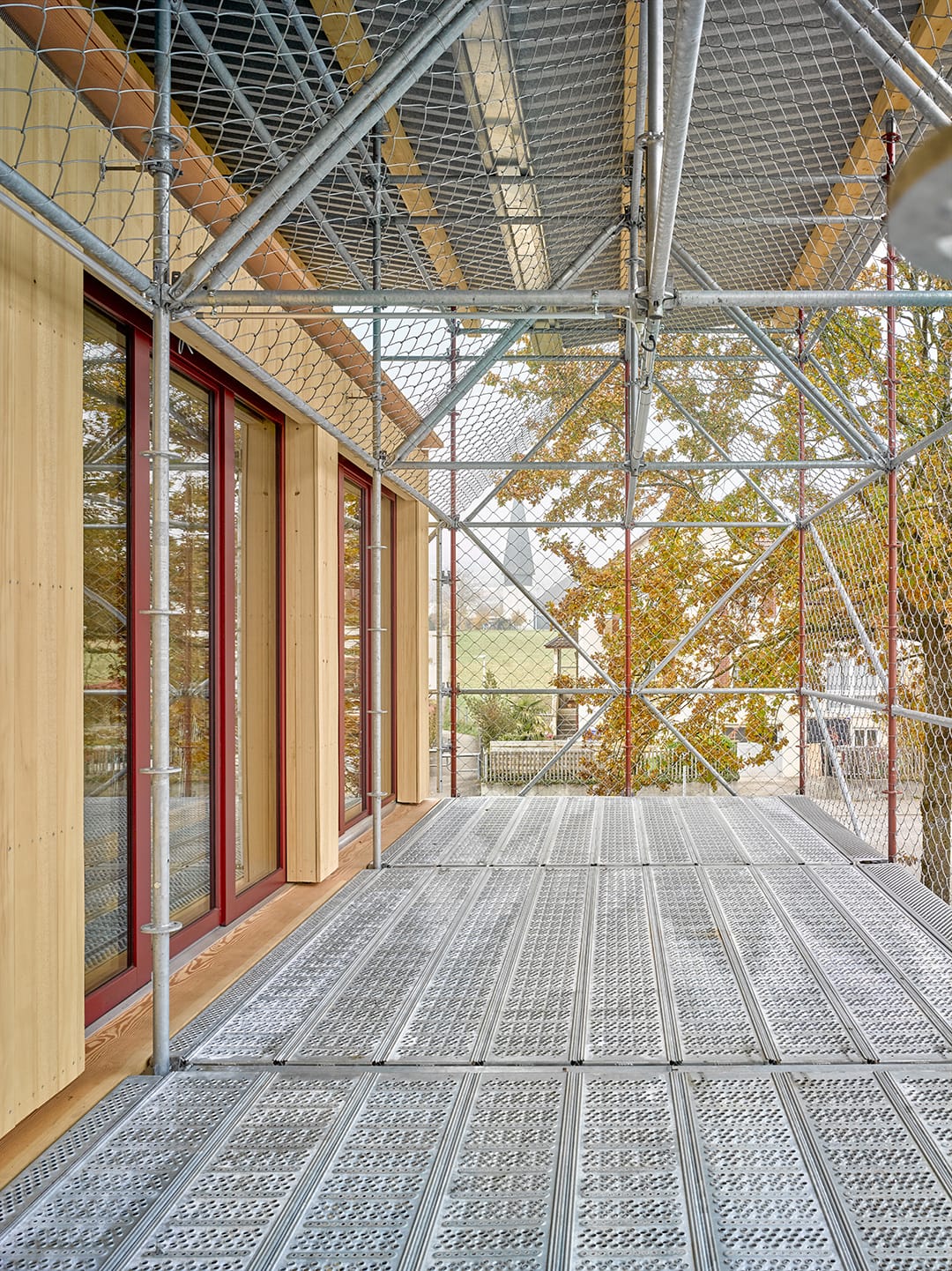
Modulare Schulraumerweiterung
The scaffolding becoms an integral part of the school extension and the logical consequence of the strict requirements: realization in an extremely short time, expandability and low costs. It is left as an external access, covered break and open-air classroom. The building is a wooden structure made of prefabricated modules.
Verve Architekten, Biel-Bienne #vervearchitekten
Client: Gemeinde Bellach
October 2021
Dorfstrasse 7a, 4512 Bellach SO
Photos: Stefan Hofmann, Biel-Bienne
Vota questo progetto
Inserisci il tuo indirizzo email e vota. Riceverai un messaggio con un link da cliccare per poter confermare il tuo voto. Puoi votare al massimo per 10 progetti.
Website: Responsiva
