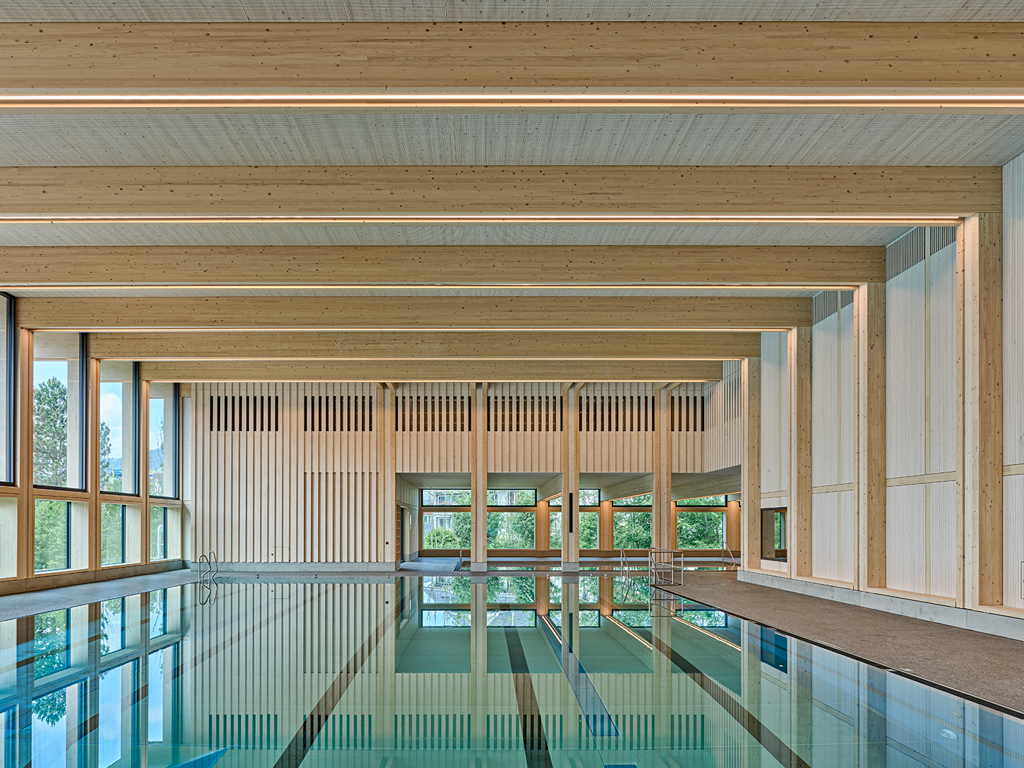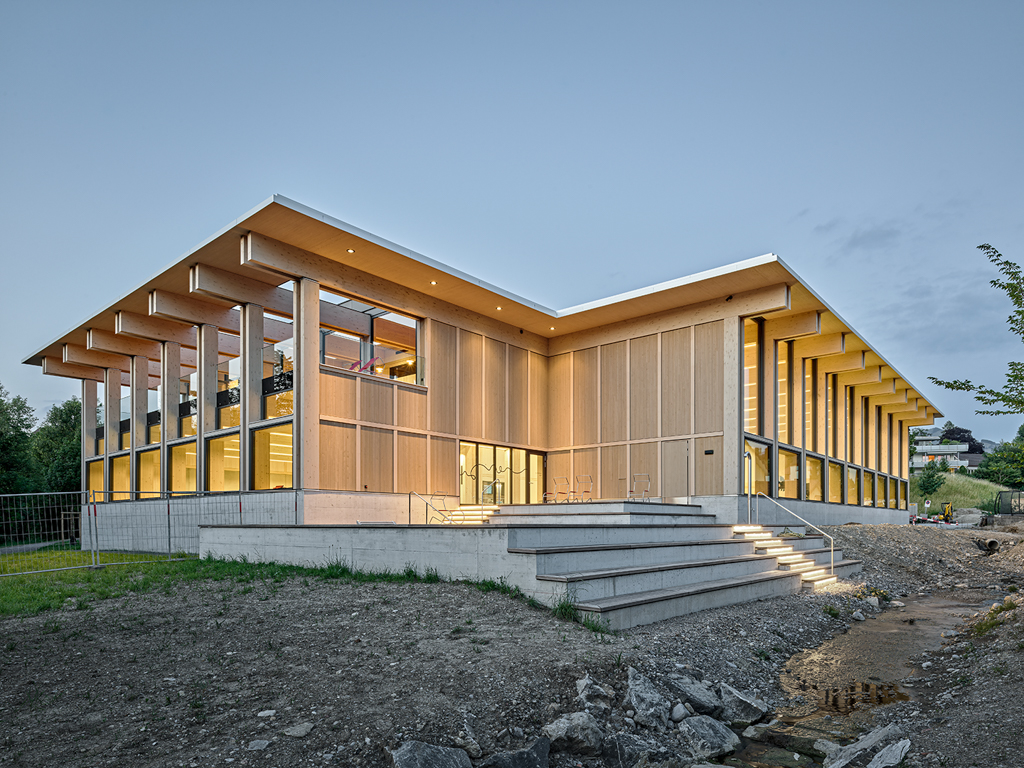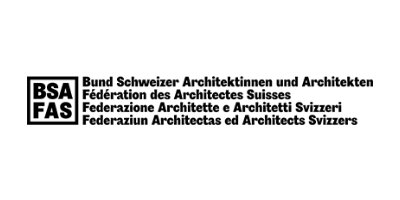Neubau Hallenbad Appenzell
With its wooden facade the new public bath reflects the local tradition of timber construction and creates a new impulse for the bathing culture in Appenzell. The floorplan operates like a windmill: a concrete core contains the staircase, the arms contain the wardrobes and the pools. The timber construction with its external supporting structure becomes the facade.
Peter Moor Architekten, Zürich @peter_moor_architekten_eth_sia
Client: Kanton Appenzell Innerrhoden
June 2022
Sitterstrasse 15, 9050 Appenzell AI
Photos: Roger Frei, Zürich @roger.frei




Neubau Hallenbad Appenzell
With its wooden facade the new public bath reflects the local tradition of timber construction and creates a new impulse for the bathing culture in Appenzell. The floorplan operates like a windmill: a concrete core contains the staircase, the arms contain the wardrobes and the pools. The timber construction with its external supporting structure becomes the facade.
Peter Moor Architekten, Zürich @peter_moor_architekten_eth_sia
Client: Kanton Appenzell Innerrhoden
June 2022
Sitterstrasse 15, 9050 Appenzell AI
Photos: Roger Frei, Zürich @roger.frei
Vota questo progetto
Inserisci il tuo indirizzo email e vota. Riceverai un messaggio con un link da cliccare per poter confermare il tuo voto. Puoi votare al massimo per 10 progetti.
Website: Responsiva










