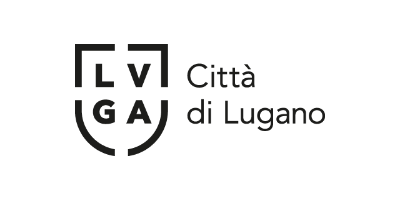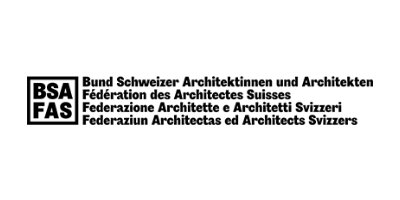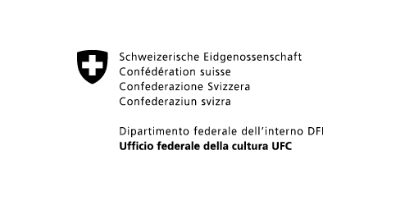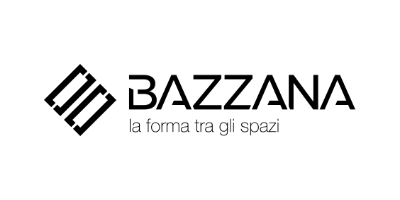Neubau Hofgebäude
A courtyard, previously serving as a service and storage area, was used to build a small and delicate three-storey residential building constructed from wood between existing firewalls. The subtly articulated volume creates outdoor spaces with courtyards and terraces on different levels. The existing walls retain their rough appearance and contrast with the fine metallic copper mesh.
Luca Selva Architekten, Basel @lucaselvaarchitekten
Client: CPV/CAP Pensionskasse Coop, Basel
January 2021
Thiersteinerallee 9a, 4053 Basel
Photos: Yohan Zerdoun, Freiburg i.B. @yohanzerdoun

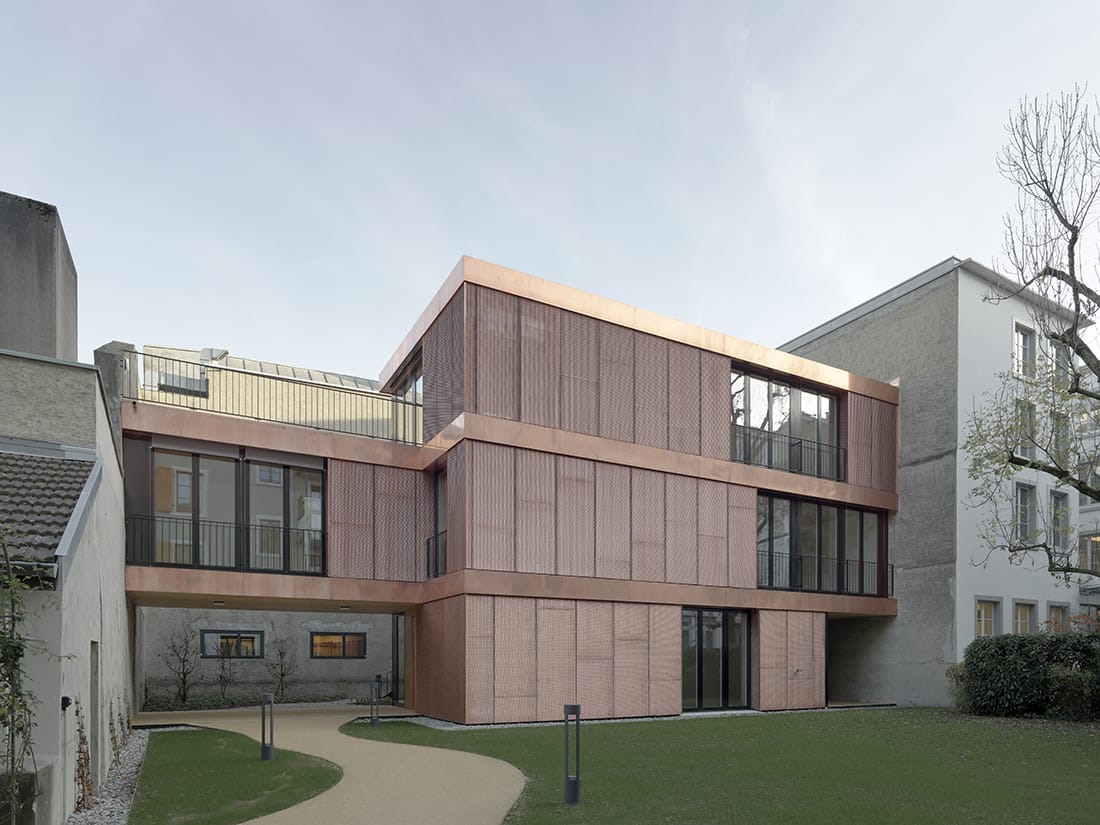
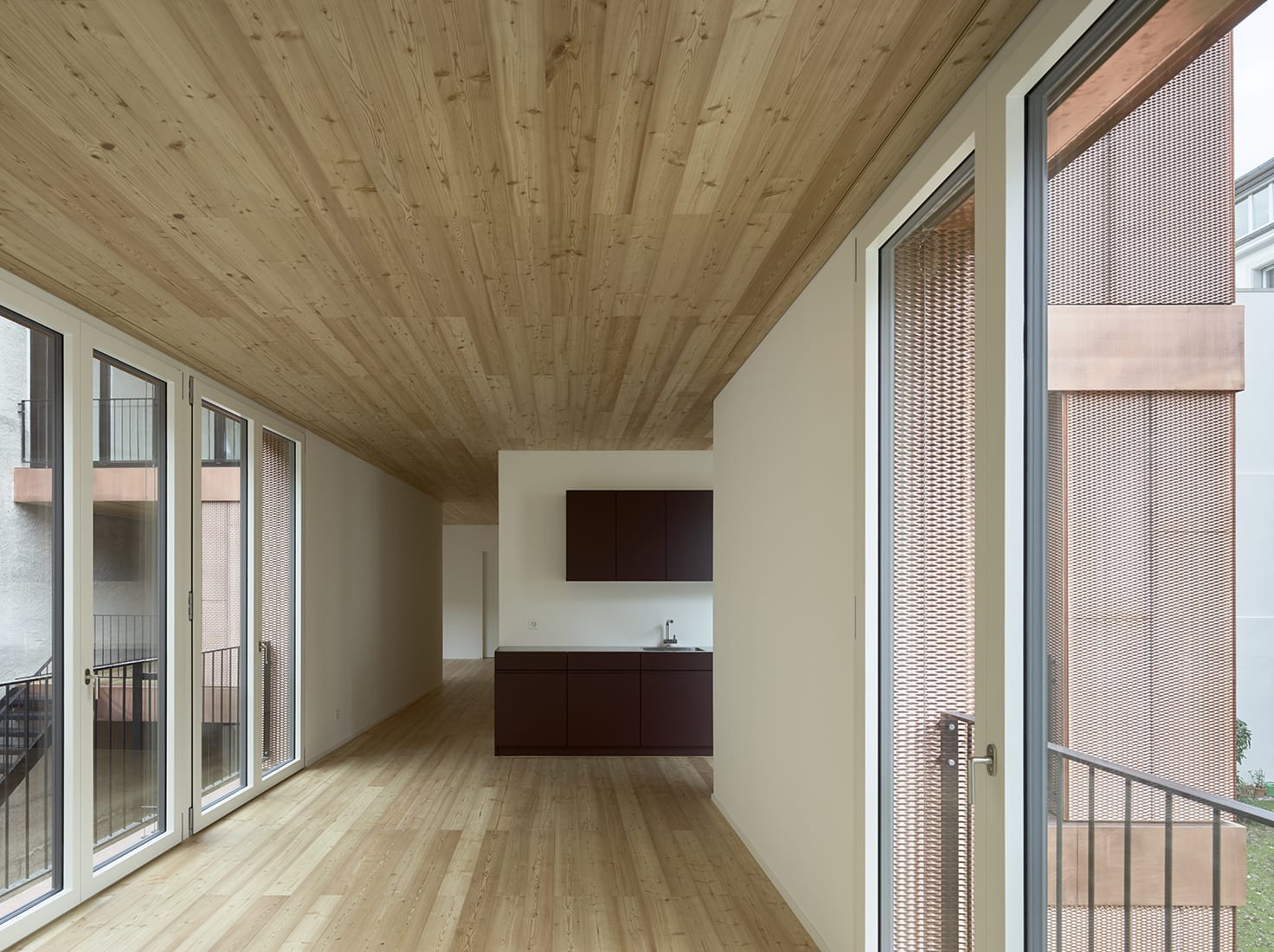
Neubau Hofgebäude
A courtyard, previously serving as a service and storage area, was used to build a small and delicate three-storey residential building constructed from wood between existing firewalls. The subtly articulated volume creates outdoor spaces with courtyards and terraces on different levels. The existing walls retain their rough appearance and contrast with the fine metallic copper mesh.
Luca Selva Architekten, Basel @lucaselvaarchitekten
Client: CPV/CAP Pensionskasse Coop, Basel
January 2021
Thiersteinerallee 9a, 4053 Basel
Photos: Yohan Zerdoun, Freiburg i.B. @yohanzerdoun
Vota questo progetto
Inserisci il tuo indirizzo email e vota. Riceverai un messaggio con un link da cliccare per poter confermare il tuo voto. Puoi votare al massimo per 10 progetti.
Website: Responsiva
