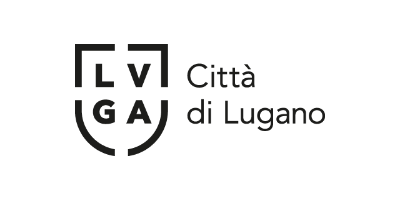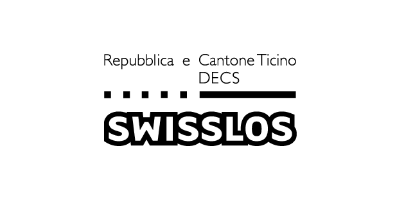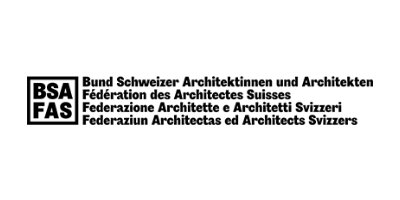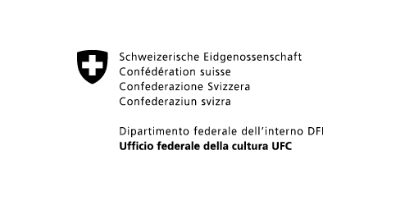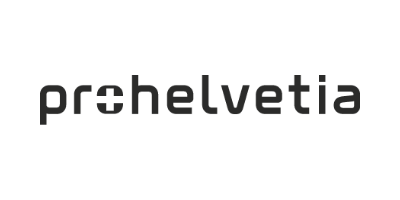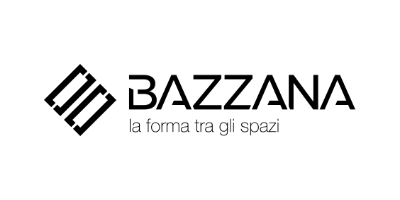Neubau Taubblindenheim Tanne
The facility for people who can neither see nor hear has been extended by two new buildings with a wooden structure and a central core of concrete. The focus is on the interplay of these materials and their contrasting perception to support the patient’s orientation in the building. Both the feel and the smell play a significant role in their perception and orientation.
Scheibler&Villard, Basel
Client: Tanne – Schweizerische Stiftung für Taubblinde
2021
Alte Dorfstrasse 3d, 8135 Langnau am Albis ZH
Photos: Rasmus Norlander, Zürich/Stockholm @rasmus.norlander

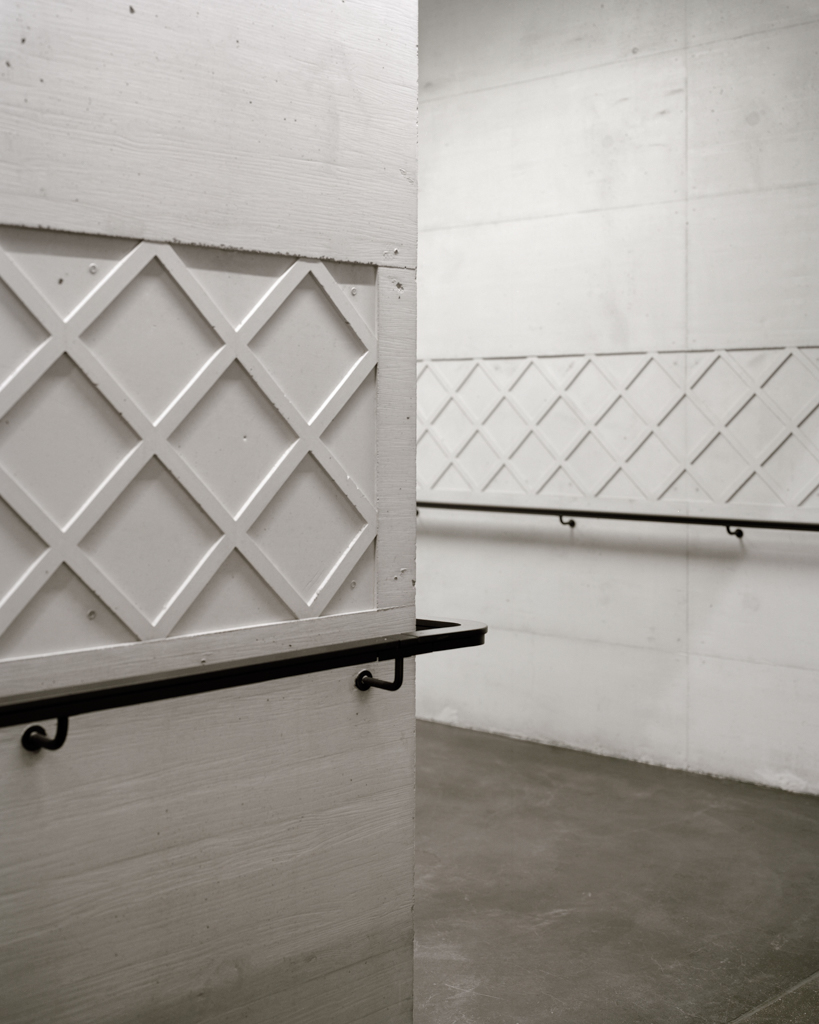
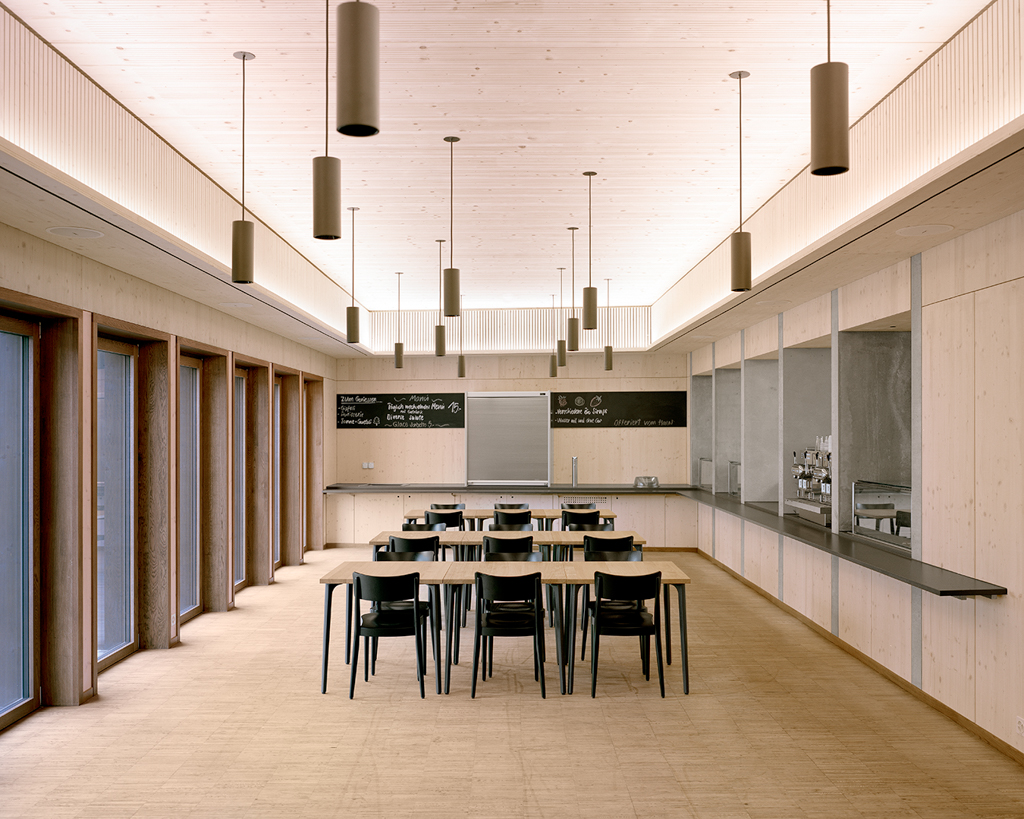
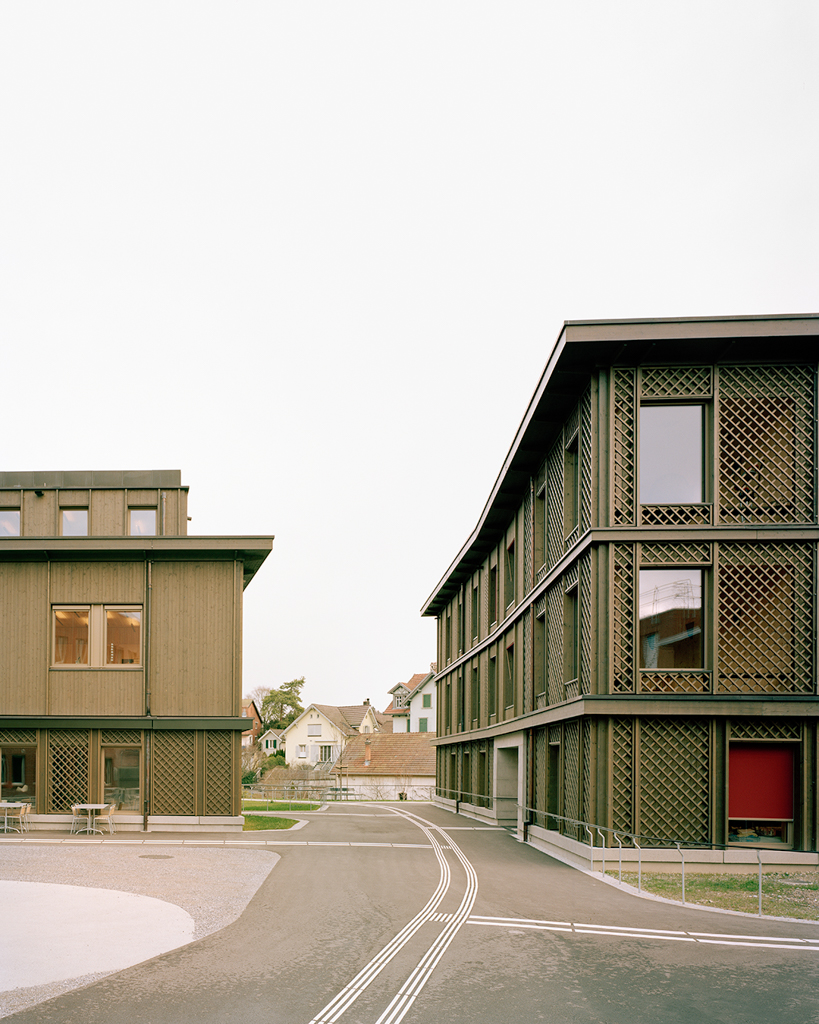
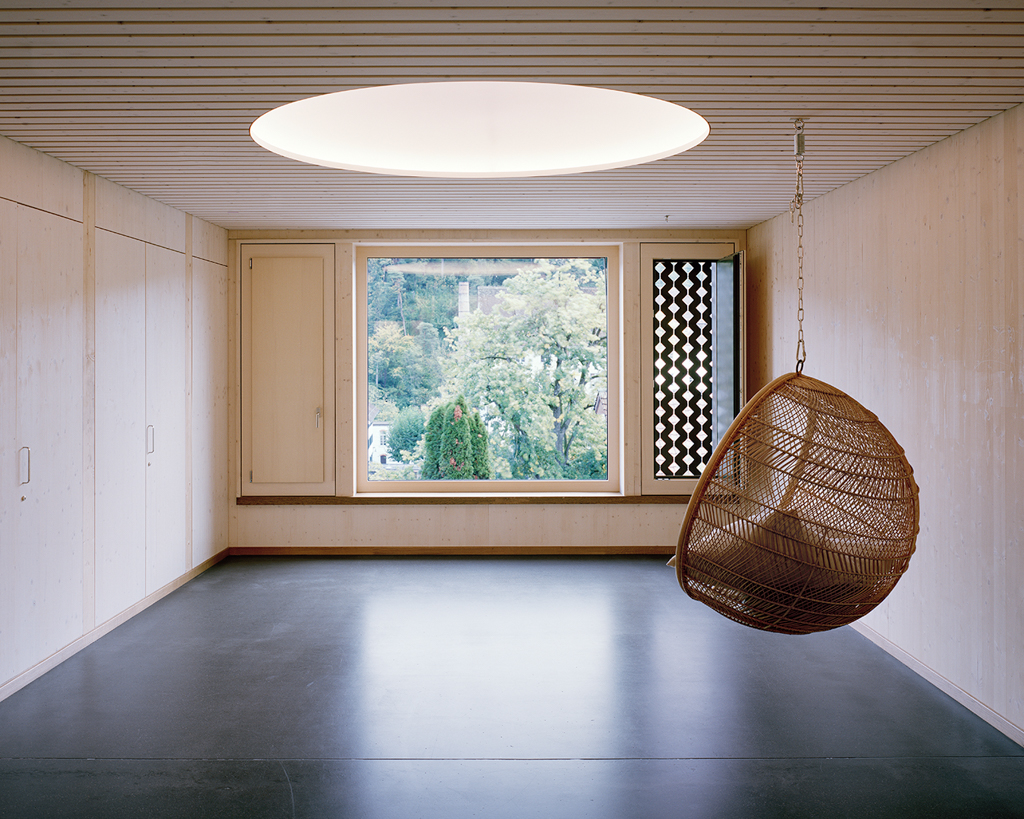
Neubau Taubblindenheim Tanne
The facility for people who can neither see nor hear has been extended by two new buildings with a wooden structure and a central core of concrete. The focus is on the interplay of these materials and their contrasting perception to support the patient’s orientation in the building. Both the feel and the smell play a significant role in their perception and orientation.
Scheibler&Villard, Basel
Client: Tanne – Schweizerische Stiftung für Taubblinde
2021
Alte Dorfstrasse 3d, 8135 Langnau am Albis ZH
Photos: Rasmus Norlander, Zürich/Stockholm @rasmus.norlander
Vota questo progetto
Inserisci il tuo indirizzo email e vota. Riceverai un messaggio con un link da cliccare per poter confermare il tuo voto. Puoi votare al massimo per 10 progetti.
Website: Responsiva
