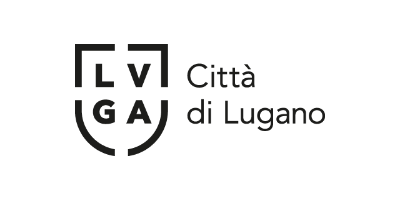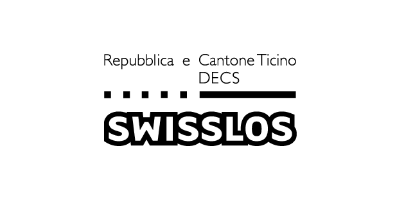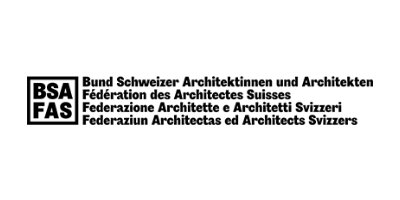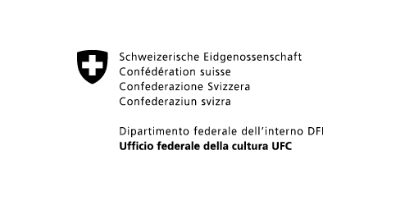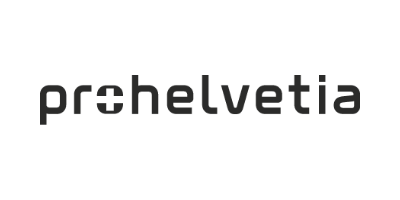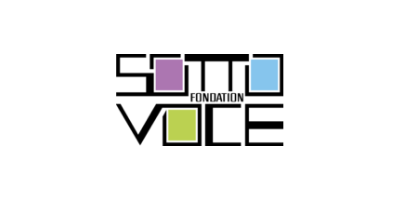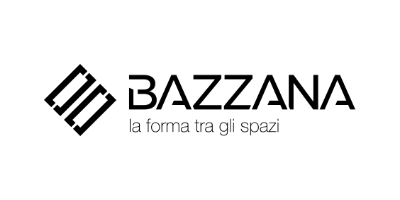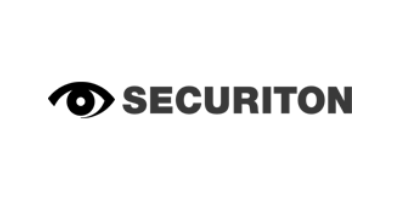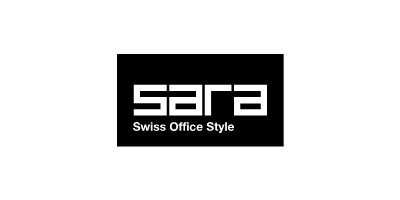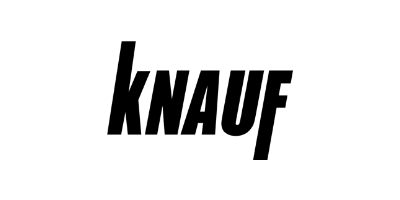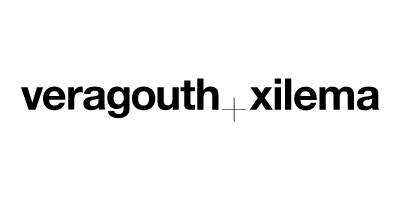"The Valley"
The 2-storey addition which houses the cafeteria, conference centre and management rooms, continues the basic structure of the existing building. Here, the overly high rooms along the facades form two orangeries as places for informal encounters. The facade of the extension stems from the basic dimensions, proportions and materials of the original building.
Ernst Niklaus Fausch Partner, Zürich @ernstniklausfauschpartner
Client: Mettler2Invest, Kemptthal/Givaudan
Januar 2020
Kemptpark, 8310 Lindau/Kemptthal ZH
Photos: Johannes Marburg

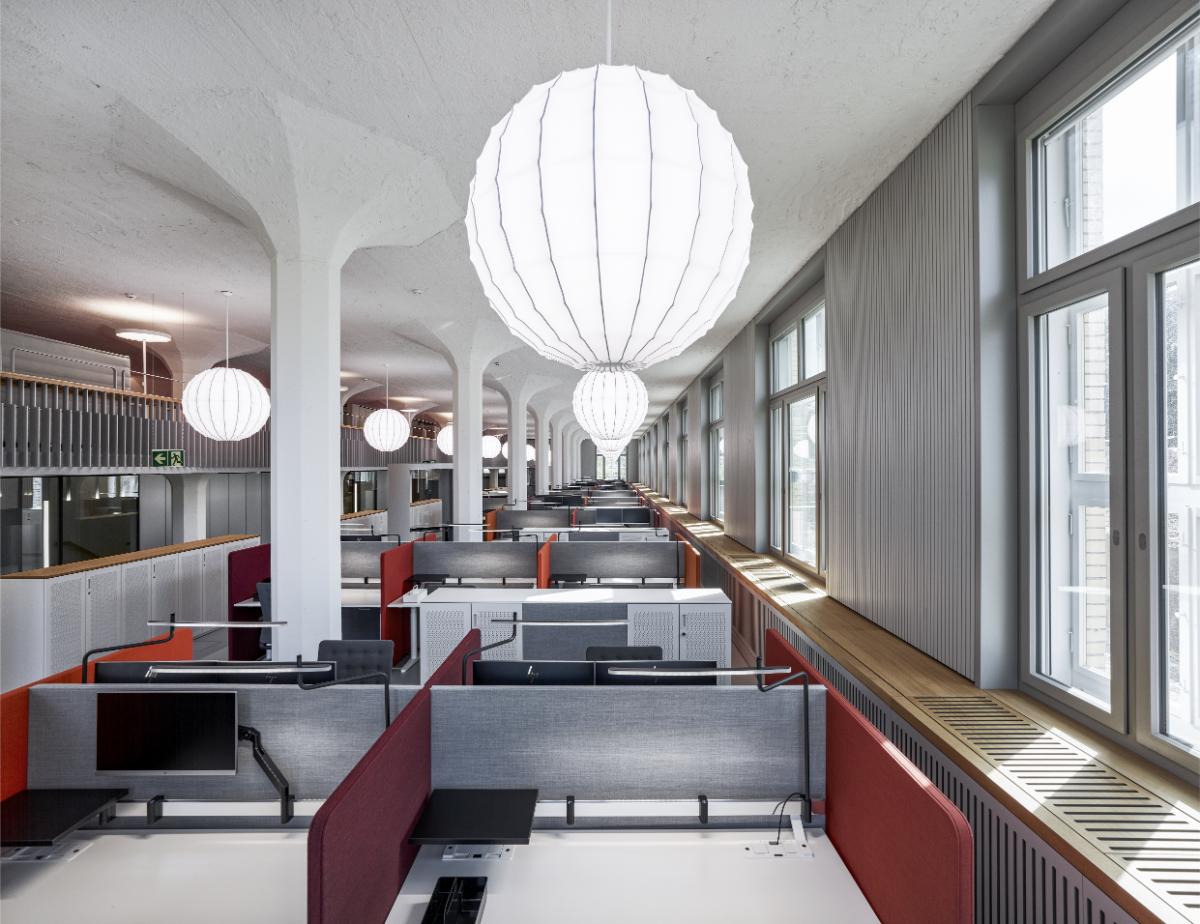
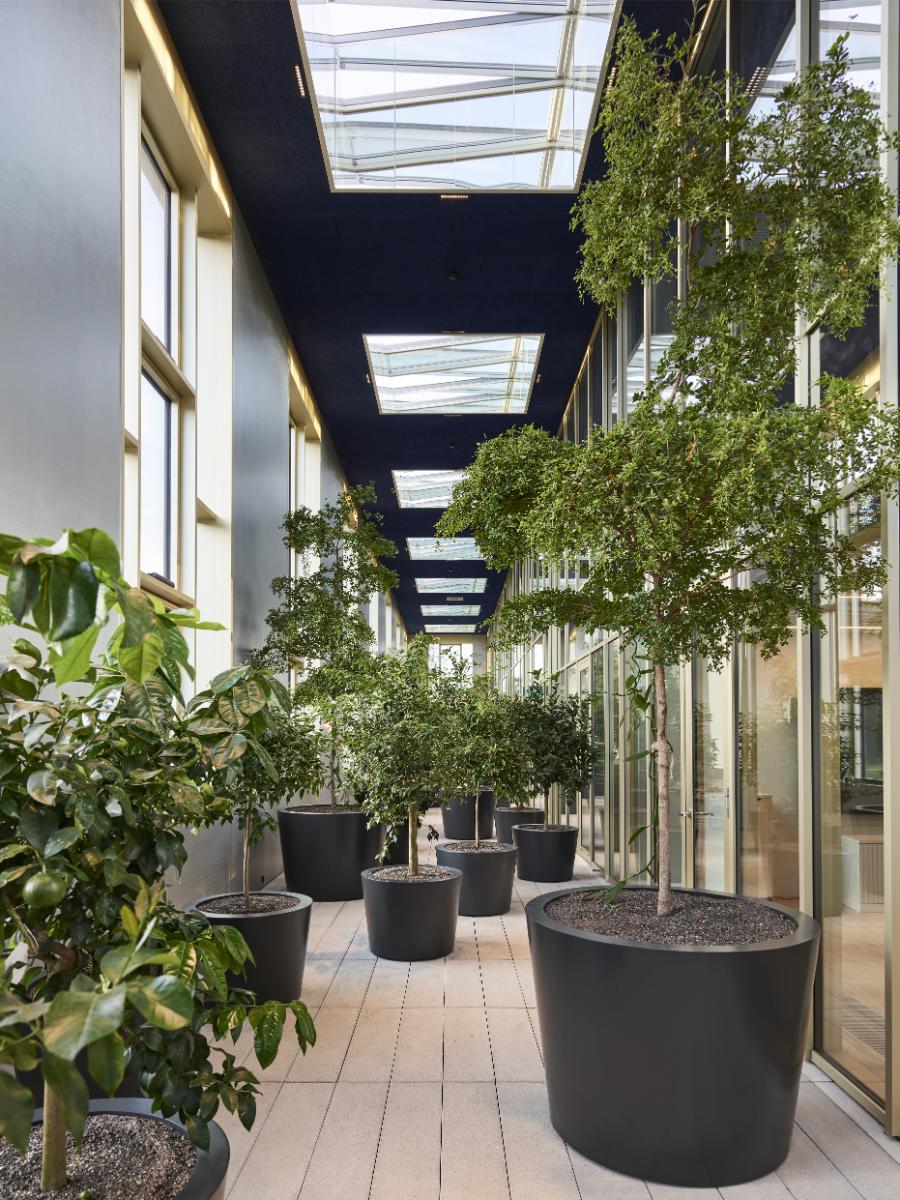
"The Valley"
The 2-storey addition which houses the cafeteria, conference centre and management rooms, continues the basic structure of the existing building. Here, the overly high rooms along the facades form two orangeries as places for informal encounters. The facade of the extension stems from the basic dimensions, proportions and materials of the original building.
Ernst Niklaus Fausch Partner, Zürich @ernstniklausfauschpartner
Client: Mettler2Invest, Kemptthal/Givaudan
Januar 2020
Kemptpark, 8310 Lindau/Kemptthal ZH
Photos: Johannes Marburg
Vota questo progetto
Inserisci il tuo indirizzo email e vota. Riceverai un messaggio con un link da cliccare per poter confermare il tuo voto. Puoi votare al massimo per 10 progetti.
Website: Responsiva
