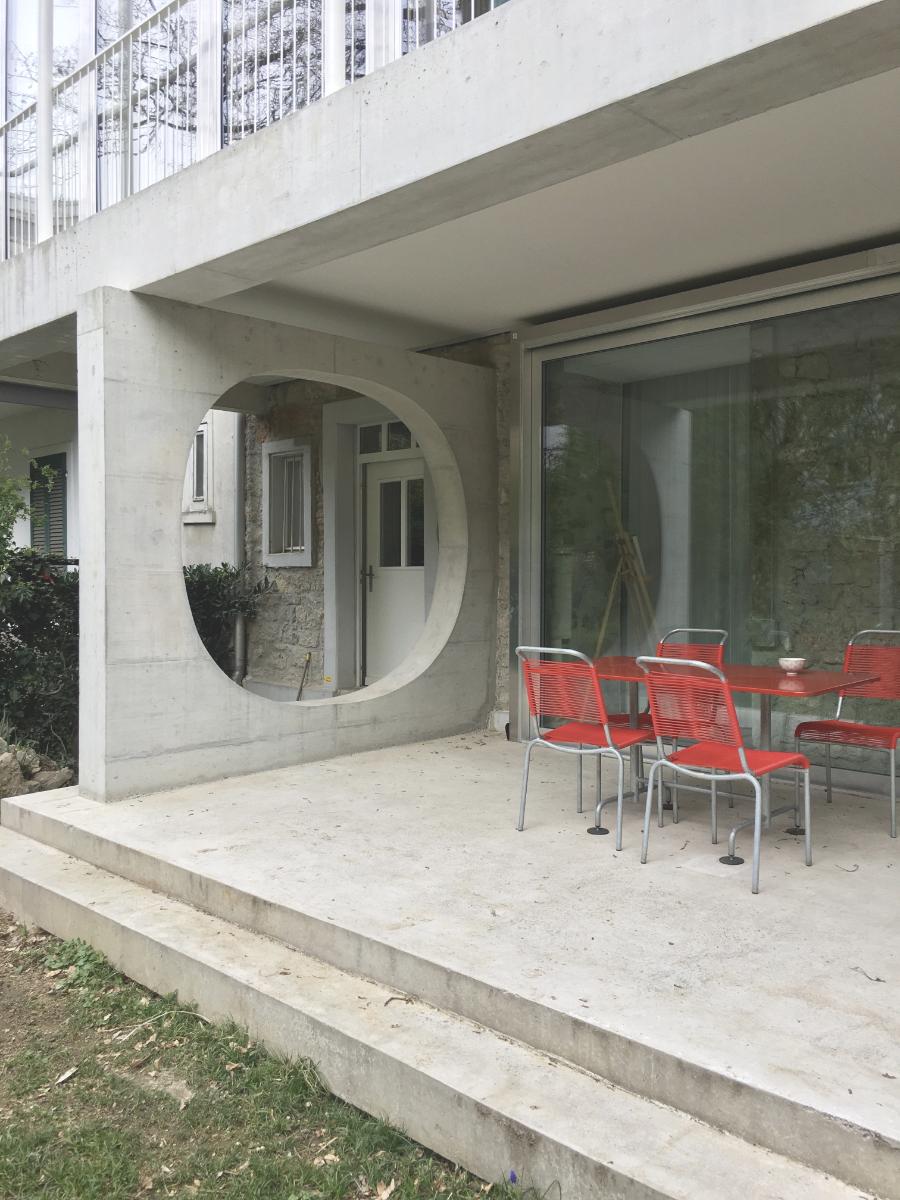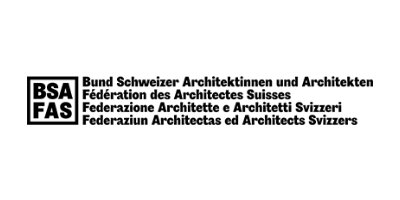Umbau Bachletten
A new layer of balconies creates a new courtyard facade for an existing apartment building. The former basement was transformed into a garden apartment, the 1st and 2nd floors were merged to form a duplex flat. Large windows bring more light into the kitchen and living room, while the exposure of hidden limestone masonry creates a new haptic and visual quality.
Brandenberger Kloter Architekten, Basel @brandenbergerkloter
Client: Private
January 2021
Bachlettenstrasse 7, 4054 Basel
Photos: Basile Bornand @basile.fotopraxis



Umbau Bachletten
A new layer of balconies creates a new courtyard facade for an existing apartment building. The former basement was transformed into a garden apartment, the 1st and 2nd floors were merged to form a duplex flat. Large windows bring more light into the kitchen and living room, while the exposure of hidden limestone masonry creates a new haptic and visual quality.
Brandenberger Kloter Architekten, Basel @brandenbergerkloter
Client: Private
January 2021
Bachlettenstrasse 7, 4054 Basel
Photos: Basile Bornand @basile.fotopraxis
Vota questo progetto
Inserisci il tuo indirizzo email e vota. Riceverai un messaggio con un link da cliccare per poter confermare il tuo voto. Puoi votare al massimo per 10 progetti.
Website: Responsiva










