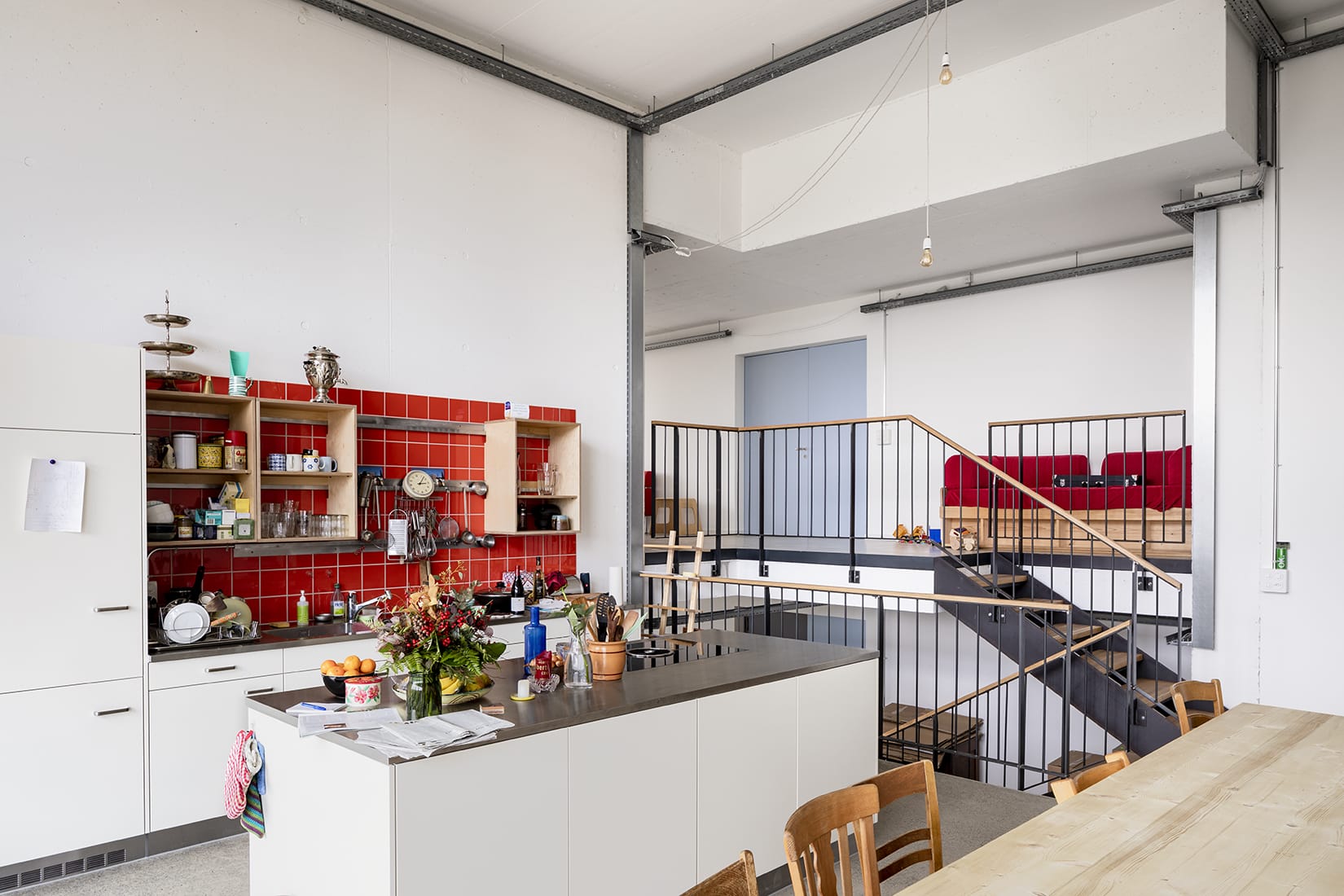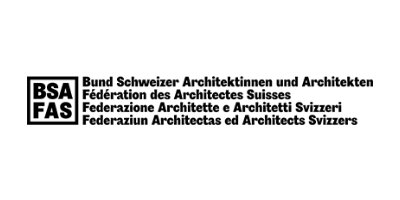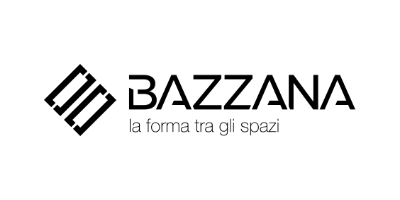Umbau und Erweiterung Warmbächli
The conversion of a former warehouse into a residential building aimed to save the load-bearing structure as a valuable resource and create a new identity with its reuse. Its large dimensions in floor area and ceiling height as well as its massive concrete structure revealed the potential to recombine functions, rethink co-living typologies and thus create extraordinary and unique spaces for different apartment types – from large clusters to small studios.
BHSF Architekten, Zürich #bhsfarchitekten
Client: Wohnbaugenossenschaft Warmbächli, Bern
November 2021
Holligerhof 8, 3008 Bern
Photos: Jürgen Beck





Umbau und Erweiterung Warmbächli / Warmbächli Cooperative House
The conversion of a former warehouse into a residential building aimed to save the load-bearing structure as a valuable resource and create a new identity with its reuse. Its large dimensions in floor area and ceiling height as well as its massive concrete structure revealed the potential to recombine functions, rethink co-living typologies and thus create extraordinary and unique spaces for different apartment types – from large clusters to small studios.
BHSF Architekten, Zürich #bhsfarchitekten
Client: Wohnbaugenossenschaft Warmbächli, Bern
November 2021
Holligerhof 8, 3008 Bern
Photos: Jürgen Beck
Vota questo progetto
Inserisci il tuo indirizzo email e vota. Riceverai un messaggio con un link da cliccare per poter confermare il tuo voto. Puoi votare al massimo per 10 progetti.
Website: Responsiva










