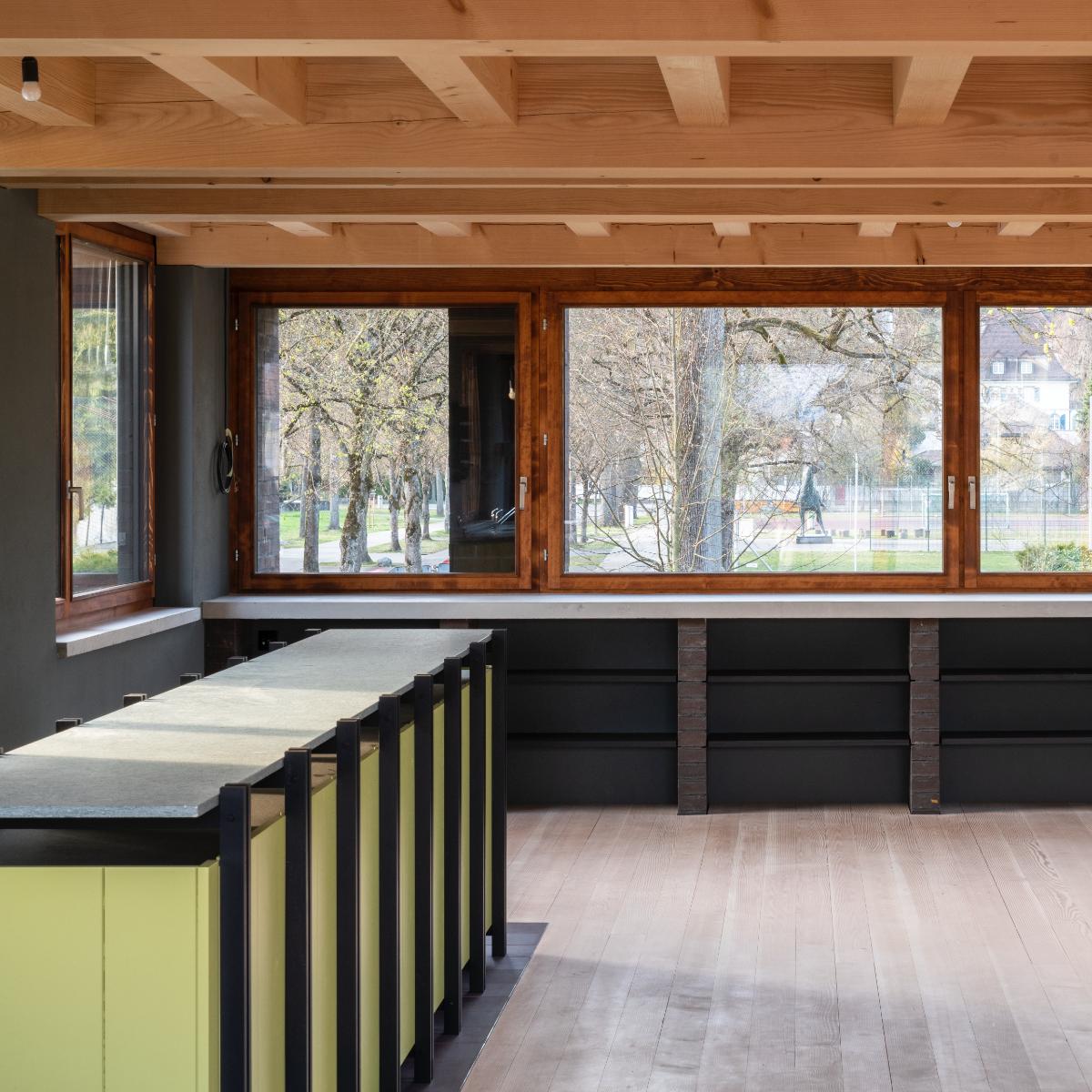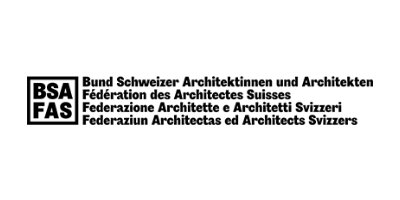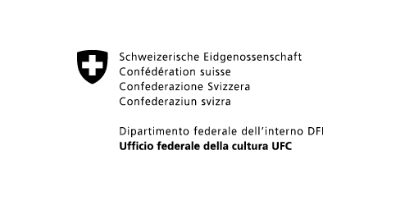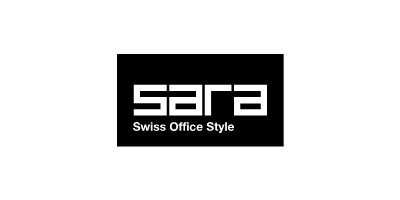Wohngebäude Fegetzallee
The tree bark-coloured clinker cladding lets the rowhouse almost disappear between the trees along the avenue. Windows were deliberately integrated into niches so as not to disturb the public space and the residents. Arbors and two terraces offer sufficient outdoor space protected from any view. Walkers, strollers and idlers are invited to listen to their thoughts in the five clinker niches.
Dual Architekten, Solothurn #dualarchitekten
Client: Private
March 2022
Fegetzallee 6a, 4500 Solothurn
Photos: Michael Fink



Wohngebäude Fegetzallee
The tree bark-coloured clinker cladding lets the rowhouse almost disappear between the trees along the avenue. Windows were deliberately integrated into niches so as not to disturb the public space and the residents. Arbors and two terraces offer sufficient outdoor space protected from any view. Walkers, strollers and idlers are invited to listen to their thoughts in the five clinker niches.
Dual Architekten, Solothurn #dualarchitekten
Client: Private
March 2022
Fegetzallee 6a, 4500 Solothurn
Photos: Michael Fink
Vota questo progetto
Inserisci il tuo indirizzo email e vota. Riceverai un messaggio con un link da cliccare per poter confermare il tuo voto. Puoi votare al massimo per 10 progetti.
Website: Responsiva










